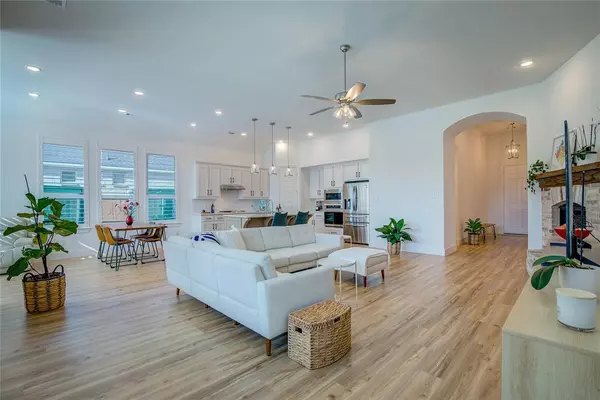For more information regarding the value of a property, please contact us for a free consultation.
Key Details
Property Type Single Family Home
Sub Type Single Family Residence
Listing Status Sold
Purchase Type For Sale
Square Footage 2,339 sqft
Price per Sqft $213
Subdivision Sonoma Verde
MLS Listing ID 20479318
Sold Date 01/08/24
Style Contemporary/Modern
Bedrooms 4
Full Baths 3
HOA Fees $55/ann
HOA Y/N Mandatory
Year Built 2021
Annual Tax Amount $7,937
Lot Size 8,407 Sqft
Acres 0.193
Property Description
SPECIAL FINANCING AVAILABLE AT 4.75% if locked in by 12-31! Terms and Conditions Apply! *** Seller's Offering 10K Incentive. Text listing agent for lender info. Be in this Exquisitely well-maintained Highland Home before the end of the year! Home has been meticulously cared for and it shows! You will find Tons of Upgrades in this home including Plantation Shutters throughout, Extended Patio for entertaining, Upgrade Luxury Vinal Plank in the entire home, Fireplace, 3 Full Baths, Bay Windows in the master and the En Suite Bathroom has a separate shower and bathtub. You will find ample storage with multiple walk-ins and hallway closets. This home is truly like new and a blank canvas with lot of natural light! It boasts 11 ft. ceilings and a split layout with a large open living room and kitchen. Secluded backyard and a quiet neighborhood with plenty of activities, amenities and a resort style pool. This is an amazing community with food trucks, movie nights and plenty of family events.
Location
State TX
County Rockwall
Community Community Pool, Curbs, Sidewalks
Direction Use GPS For Directions
Rooms
Dining Room 1
Interior
Interior Features Cable TV Available, Decorative Lighting, Eat-in Kitchen, High Speed Internet Available, Kitchen Island, Open Floorplan, Pantry, Vaulted Ceiling(s), Walk-In Closet(s)
Heating Central, Natural Gas
Cooling Central Air
Flooring Luxury Vinyl Plank
Fireplaces Number 1
Fireplaces Type Brick, Family Room
Appliance Built-in Gas Range, Dishwasher, Disposal, Tankless Water Heater
Heat Source Central, Natural Gas
Laundry Electric Dryer Hookup, Utility Room, Full Size W/D Area, Washer Hookup
Exterior
Exterior Feature Covered Patio/Porch
Garage Spaces 2.0
Fence Fenced
Community Features Community Pool, Curbs, Sidewalks
Utilities Available City Sewer, City Water, Community Mailbox, Individual Gas Meter, Sidewalk
Roof Type Composition
Total Parking Spaces 2
Garage Yes
Building
Story One
Foundation Slab
Level or Stories One
Structure Type Brick
Schools
Elementary Schools Sharon Shannon
Middle Schools Cain
High Schools Heath
School District Rockwall Isd
Others
Restrictions Deed,Development
Ownership See Tax
Acceptable Financing Cash, Conventional, FHA, VA Loan
Listing Terms Cash, Conventional, FHA, VA Loan
Financing Conventional
Read Less Info
Want to know what your home might be worth? Contact us for a FREE valuation!

Our team is ready to help you sell your home for the highest possible price ASAP

©2024 North Texas Real Estate Information Systems.
Bought with Noelle Coats • Redfin Corporation
GET MORE INFORMATION




