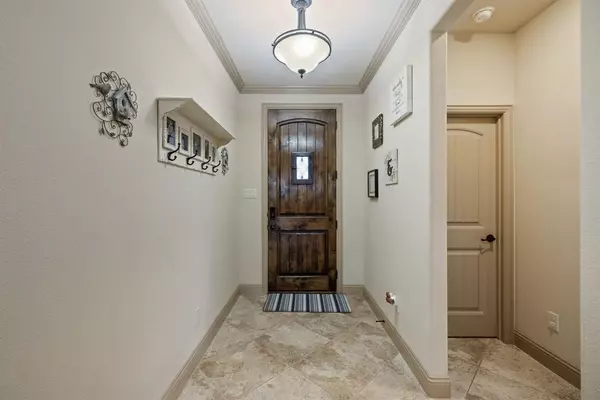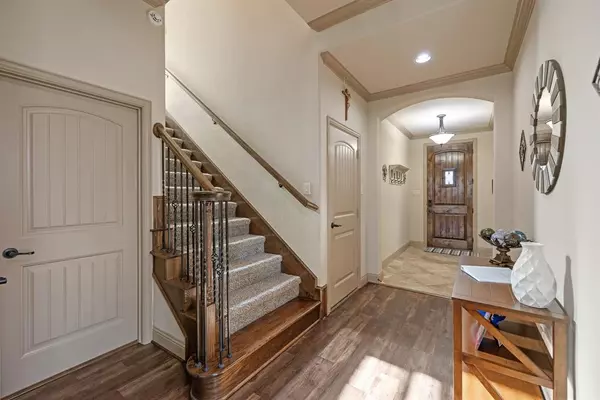For more information regarding the value of a property, please contact us for a free consultation.
Key Details
Property Type Single Family Home
Sub Type Single Family Residence
Listing Status Sold
Purchase Type For Sale
Square Footage 2,156 sqft
Price per Sqft $164
Subdivision Primrose Crossing
MLS Listing ID 20482144
Sold Date 01/29/24
Style Traditional
Bedrooms 3
Full Baths 3
HOA Fees $37/qua
HOA Y/N Mandatory
Year Built 2013
Annual Tax Amount $8,603
Lot Size 5,488 Sqft
Acres 0.126
Lot Dimensions 15.2X110X15.2X110
Property Description
This home with the beautiful Brick & Stone Elevation welcomes You to a TREASURE of upgraded features inside: 3 full bedrooms, 2 full baths on the main & a large recreation room with full bath upstairs that could be used as a 4th bedroom or guest-in-law ensuite! This Energy Star Certified Home has been meticulously maintained & is ready for you! DON'T MISS the Stainless-steel GE appliances, Nov 2023 installed GE dishwasher,
5-burner gas-convection range, large eat-in area full of light from surrounding windows, granite counters & stone backsplash. In addition, 10-foot doors, 12-foot ceilings, vaulted ceilings in bedrooms, 2-story COFFERED CEILINGS IN GRAND ROOM, lovely, upgraded moldings & Generous closets throughout! Master suite has separate JETTED tub & shower & large vanities with storage. COVERED PORCH in back & a lovely manageable grass yard for entertaining, children & pets! Use Pool & Playground in Llano Springs, in the pictures, part of HOA fees! Lots of VALUE for Price!
Location
State TX
County Tarrant
Community Curbs, Playground, Pool, Sidewalks
Direction I -20 West exit Granbury Road and turn left. Continue as it becomes Summer Creek Road. Left on West Risinger to right on Hornbeam Drive. House is on the right.
Rooms
Dining Room 2
Interior
Interior Features Built-in Features, Cable TV Available, Cathedral Ceiling(s), Chandelier, Decorative Lighting, Double Vanity, Eat-in Kitchen, Flat Screen Wiring, Granite Counters, High Speed Internet Available, Kitchen Island, Open Floorplan, Pantry, Vaulted Ceiling(s), Walk-In Closet(s), In-Law Suite Floorplan
Heating Fireplace Insert, Fireplace(s), Natural Gas, Zoned
Cooling Ceiling Fan(s), Central Air, Multi Units
Flooring Carpet, Ceramic Tile, Luxury Vinyl Plank
Fireplaces Number 1
Fireplaces Type Gas Logs, Great Room, Heatilator, Insert, Stone
Appliance Built-in Gas Range, Dishwasher, Disposal, Gas Range, Microwave, Convection Oven, Plumbed For Gas in Kitchen
Heat Source Fireplace Insert, Fireplace(s), Natural Gas, Zoned
Laundry Electric Dryer Hookup, Utility Room, Washer Hookup
Exterior
Exterior Feature Covered Patio/Porch, Rain Gutters, Lighting
Garage Spaces 2.0
Fence Back Yard, Fenced, Gate, Wood
Community Features Curbs, Playground, Pool, Sidewalks
Utilities Available City Sewer, City Water, Electricity Available, Electricity Connected, Individual Gas Meter, Individual Water Meter, Natural Gas Available, Underground Utilities
Roof Type Asphalt
Total Parking Spaces 2
Garage Yes
Building
Lot Description Few Trees, Interior Lot, Landscaped, Level, Sprinkler System, Subdivision
Story Two
Foundation Concrete Perimeter, Slab
Level or Stories Two
Structure Type Brick,Fiber Cement,Rock/Stone
Schools
Elementary Schools Dallas Park
Middle Schools Summer Creek
High Schools North Crowley
School District Crowley Isd
Others
Restrictions Architectural,Building,Deed,Development
Ownership call agent
Acceptable Financing Cash, Conventional, FHA, VA Loan
Listing Terms Cash, Conventional, FHA, VA Loan
Financing Conventional
Special Listing Condition Aerial Photo, Survey Available
Read Less Info
Want to know what your home might be worth? Contact us for a FREE valuation!

Our team is ready to help you sell your home for the highest possible price ASAP

©2024 North Texas Real Estate Information Systems.
Bought with Wendy Hooten • CENTURY 21 JUDGE FITE COMPANY
GET MORE INFORMATION




