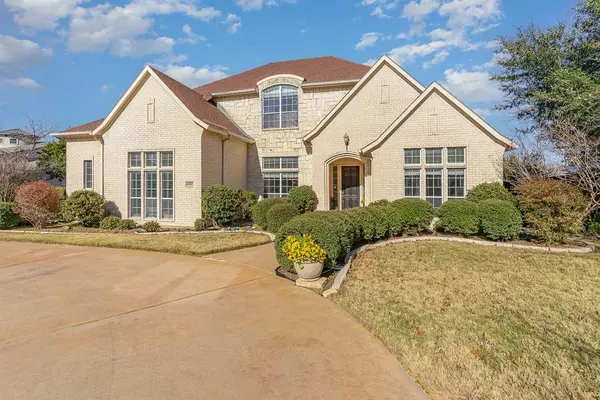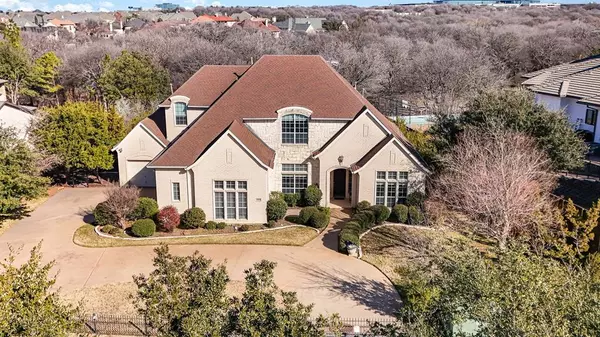For more information regarding the value of a property, please contact us for a free consultation.
Key Details
Property Type Single Family Home
Sub Type Single Family Residence
Listing Status Sold
Purchase Type For Sale
Square Footage 4,058 sqft
Price per Sqft $311
Subdivision Kings Ridge Add
MLS Listing ID 20508496
Sold Date 02/12/24
Style Traditional
Bedrooms 5
Full Baths 3
Half Baths 1
HOA Fees $79/ann
HOA Y/N Mandatory
Year Built 2002
Annual Tax Amount $16,931
Lot Size 0.670 Acres
Acres 0.67
Property Description
Multiple Offers Received-----SUPER RARE 0.67 acre CREEK LOT on cul-de-sac in the Double Platinum Award-winning King Rings community in NW Plano. PRICED BELOW TAX VALUE w TONS OF UPSIDE! The property offers a secure gated perimeter and peaceful setting within 30 min of DFW Airport & Dallas Love Field. The 5BR, 3.5BA, 3GA, lg Study, 2nd FL Media design incl a separate in-law suite adjacent to the entrance to the 1 car garage, perfect for multi-generational occupants. WALLS OF WINDOWS PROVIDE UNOBSTRUCTED VIEWS from BOTH 1st FL BRs, the Family Rm, Breakfast Rm & Kitchen, as well as the two 2nd FL BRs. SOUTHERN EXPOSURE warmly welcomes natural light while allowing the back patio & infinity pool to enjoy shade. The kitchen incl an island & bfast bar, 2 walk-in pantries, butler pantry & lots of counter space making ENTERTAINING A BREEZE. Come EXPERIENCE TRANQUILITY & RELAX w the SOUNDS OF NATURE, along the CREEK SURROUNDED BY LARGE TREES. Must See!
Location
State TX
County Denton
Community Greenbelt, Jogging Path/Bike Path, Lake, Perimeter Fencing, Sidewalks
Direction From Spring Creek, turn west into Kings Ridge on Kings Manor Drive. At the end of Kings Manor, turn left on Crystal Falls, then left on Crown Forest. Then right on Grand Falls. House on left. Southern exposure. Park on street.
Rooms
Dining Room 2
Interior
Interior Features Built-in Features, Cable TV Available, Decorative Lighting, Granite Counters, High Speed Internet Available, Kitchen Island, Pantry, Sound System Wiring, Walk-In Closet(s), In-Law Suite Floorplan
Heating Central, Fireplace(s), Natural Gas, Zoned
Cooling Attic Fan, Ceiling Fan(s), Central Air, Electric, Zoned
Flooring Carpet, Ceramic Tile, Wood
Fireplaces Number 1
Fireplaces Type Brick, Family Room, Gas, Gas Starter
Appliance Dishwasher, Disposal, Electric Cooktop, Electric Oven, Microwave, Vented Exhaust Fan
Heat Source Central, Fireplace(s), Natural Gas, Zoned
Laundry Electric Dryer Hookup, Gas Dryer Hookup, Utility Room, Full Size W/D Area, Washer Hookup
Exterior
Exterior Feature Covered Patio/Porch, Rain Gutters, Lighting
Garage Spaces 3.0
Fence Back Yard, Fenced, Front Yard, Gate, Perimeter, Wood, Wrought Iron
Pool Gunite, Heated, In Ground, Infinity, Outdoor Pool, Pool Sweep, Pool/Spa Combo, Water Feature
Community Features Greenbelt, Jogging Path/Bike Path, Lake, Perimeter Fencing, Sidewalks
Utilities Available Cable Available, City Sewer, City Water, Co-op Electric, Curbs, Electricity Connected, Individual Gas Meter, Individual Water Meter, Sidewalk, Underground Utilities
Waterfront 1
Waterfront Description Creek
Roof Type Composition
Total Parking Spaces 3
Garage Yes
Private Pool 1
Building
Lot Description Cul-De-Sac, Interior Lot, Landscaped, Lrg. Backyard Grass, Many Trees, Sloped, Sprinkler System, Subdivision, Water/Lake View
Story Two
Foundation Slab
Level or Stories Two
Structure Type Brick,Stone Veneer
Schools
Elementary Schools Hicks
Middle Schools Arbor Creek
High Schools Hebron
School District Lewisville Isd
Others
Ownership Corbett
Acceptable Financing Cash, Conventional, FHA, VA Loan
Listing Terms Cash, Conventional, FHA, VA Loan
Financing Conventional
Read Less Info
Want to know what your home might be worth? Contact us for a FREE valuation!

Our team is ready to help you sell your home for the highest possible price ASAP

©2024 North Texas Real Estate Information Systems.
Bought with Melanie Hartmann • RE/MAX DFW Associates
GET MORE INFORMATION




