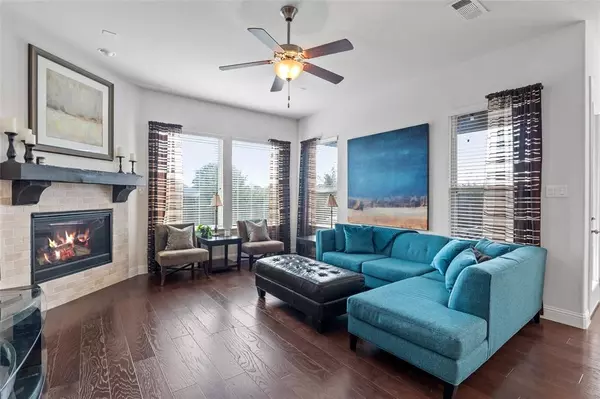For more information regarding the value of a property, please contact us for a free consultation.
Key Details
Property Type Single Family Home
Sub Type Single Family Residence
Listing Status Sold
Purchase Type For Sale
Square Footage 2,374 sqft
Price per Sqft $208
Subdivision Castle Point Ph 2
MLS Listing ID 20503864
Sold Date 02/29/24
Style Traditional
Bedrooms 3
Full Baths 2
HOA Fees $45/ann
HOA Y/N Mandatory
Year Built 2017
Annual Tax Amount $11,031
Lot Size 5,488 Sqft
Acres 0.126
Lot Dimensions 110' x 50'
Property Description
Dream home in highly sought-after Castle Point neighborhood has great curb appeal that sets the stage for a truly remarkable 1-story home. Meticulously maintained. Energy efficient with radiant barrier & paid for solar panels (energy bill averages less than $400 a year). On-trend interior features a bright, open concept floorplan flooded with natural light. Premium wood flooring adds a touch of timeless elegance. Entertainment is taken to a new level with a dedicated media rm with 110 inch screen, projector & receiver. The heart of this home lies in a gourmet kitchen, complete with granite counters, stainless appliances, a spacious pantry, & a large island. Kitchen seamlessly flows into the living rm. The primary suite is at the back of the home for privacy & has a large walk-in closet & 11 ft trey ceiling. Covered patio is an oasis for enjoying the outdoors. 5-minute drive to Firewheel Town Center & Bush Toll Rd. Don't miss the opportunity to make this extraordinary property your own!
Location
State TX
County Dallas
Direction From 635, Head northeast on S Garland Ave toward Patricia Ln Turn right after Taco Bell (on the right) Continue straight on TX-66 E-E Avenue D Turn left on E Centerville Rd Turn right on Firewheel Pkwy Turn right on Castle Dr Drive to Grand Bay Dr, Destination on the left.
Rooms
Dining Room 1
Interior
Interior Features Built-in Features, Cable TV Available, Decorative Lighting, Eat-in Kitchen, Granite Counters, High Speed Internet Available, Kitchen Island, Open Floorplan, Smart Home System, Sound System Wiring, Vaulted Ceiling(s), Walk-In Closet(s)
Heating Central, ENERGY STAR Qualified Equipment, Fireplace Insert, Fireplace(s), Natural Gas
Cooling Ceiling Fan(s), Central Air, Electric, ENERGY STAR Qualified Equipment
Flooring Carpet, Ceramic Tile, Tile, Wood
Fireplaces Number 1
Fireplaces Type Electric, Gas, Gas Logs, Glass Doors, Stone, Other
Appliance Dishwasher, Disposal, Electric Oven, Gas Range, Gas Water Heater, Ice Maker, Microwave, Plumbed For Gas in Kitchen, Refrigerator, Tankless Water Heater, Vented Exhaust Fan, Other
Heat Source Central, ENERGY STAR Qualified Equipment, Fireplace Insert, Fireplace(s), Natural Gas
Exterior
Exterior Feature Covered Patio/Porch, Rain Gutters
Garage Spaces 2.0
Fence Back Yard, Privacy, Wood
Utilities Available Cable Available, City Sewer, City Water, Electricity Available, Electricity Connected, Individual Gas Meter, Individual Water Meter, Natural Gas Available, Underground Utilities, Other
Roof Type Composition
Total Parking Spaces 2
Garage Yes
Building
Lot Description Few Trees, Interior Lot, Landscaped, Sprinkler System, Subdivision
Story One
Foundation Slab
Level or Stories One
Structure Type Brick,Frame,Rock/Stone,Stone Veneer
Schools
Elementary Schools Choice Of School
Middle Schools Choice Of School
High Schools Choice Of School
School District Garland Isd
Others
Restrictions Unknown Encumbrance(s)
Acceptable Financing Cash, Conventional, FHA, VA Loan
Listing Terms Cash, Conventional, FHA, VA Loan
Financing Conventional
Read Less Info
Want to know what your home might be worth? Contact us for a FREE valuation!

Our team is ready to help you sell your home for the highest possible price ASAP

©2024 North Texas Real Estate Information Systems.
Bought with Anila Kabeer • Ready Real Estate LLC
GET MORE INFORMATION




