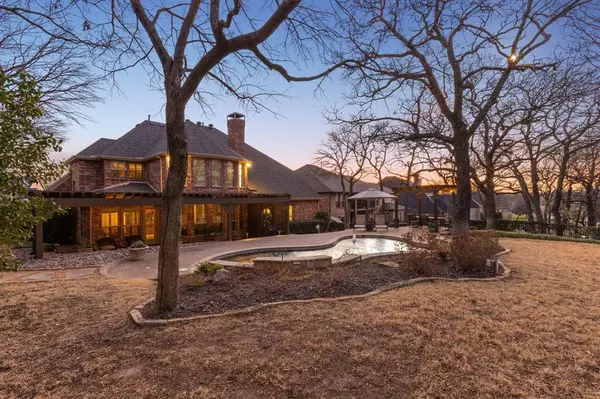For more information regarding the value of a property, please contact us for a free consultation.
Key Details
Property Type Single Family Home
Sub Type Single Family Residence
Listing Status Sold
Purchase Type For Sale
Square Footage 4,063 sqft
Price per Sqft $227
Subdivision Coventry At Bridlewood
MLS Listing ID 20541207
Sold Date 04/01/24
Style Traditional
Bedrooms 4
Full Baths 3
Half Baths 1
HOA Fees $92/ann
HOA Y/N Mandatory
Year Built 2002
Annual Tax Amount $13,459
Lot Size 0.308 Acres
Acres 0.308
Property Description
OFFERS DUE NOON MARCH 11-Immaculate Golf Course home with spectacular sunset view! Perched above golfers on 17th tee box surround yourself with incredible golf course views & nature beyond. Northern exposure Saltwater PebbleTec Pool-lighted trees plus Bistro lighting above both Arbors make for beautiful evenings in a special backyard. Interior amenities include 8 feet solid wood doors-handscraped wood-plantation shutters-iron balusters & two staircases. Greatroom showcases Austin stone FP & wall of windows overlooking large pergola that extends living outside. Gourmet Kitchen-gas cooktop-DBL oven-SS appliances-desk & bar. Luxurious Owner Suite has private view of Backyard sanctuary-soft color palette-jetted tub-shower & huge walk-in CLST with built-ins-Elegant Study with built-in desk-Oversized Bedrooms with walk-in closets-4th BDRM used as media-Walk to Bridlewood STEM Elem-2 H2O Heaters '24-Roof '23-Outdoor Lighting '22-Whole House Surge '21-2 AC Units & Purifier '19-Radiant Barrier.
Location
State TX
County Denton
Community Club House, Community Pool, Fitness Center, Golf, Greenbelt, Jogging Path/Bike Path, Park, Perimeter Fencing, Playground, Pool, Restaurant, Sidewalks, Tennis Court(S)
Direction West on Cross Timbers Road, North on Bridlewood, West on Georgetown, North on Remington Park. House on the right just after you pass Bridlewood STEM Elementary.
Rooms
Dining Room 2
Interior
Interior Features Built-in Features, Cable TV Available, Chandelier, Decorative Lighting, Double Vanity, Granite Counters, High Speed Internet Available, Kitchen Island, Natural Woodwork, Vaulted Ceiling(s), Walk-In Closet(s)
Heating Central
Cooling Central Air
Flooring Carpet, Ceramic Tile, Wood
Fireplaces Number 1
Fireplaces Type Family Room, Gas Logs
Equipment Air Purifier
Appliance Dishwasher, Disposal, Electric Oven, Gas Cooktop, Microwave, Double Oven, Vented Exhaust Fan
Heat Source Central
Laundry Electric Dryer Hookup, Full Size W/D Area, Washer Hookup
Exterior
Exterior Feature Covered Patio/Porch, Rain Gutters, Lighting, Outdoor Living Center
Garage Spaces 3.0
Fence Metal
Pool Gunite, In Ground, Salt Water, Water Feature
Community Features Club House, Community Pool, Fitness Center, Golf, Greenbelt, Jogging Path/Bike Path, Park, Perimeter Fencing, Playground, Pool, Restaurant, Sidewalks, Tennis Court(s)
Utilities Available City Sewer, City Water
Roof Type Composition
Total Parking Spaces 3
Garage Yes
Private Pool 1
Building
Lot Description Adjacent to Greenbelt, Interior Lot, Landscaped, On Golf Course, Sprinkler System, Subdivision
Story Two
Foundation Slab
Level or Stories Two
Structure Type Brick,Rock/Stone
Schools
Elementary Schools Bridlewood
Middle Schools Clayton Downing
High Schools Marcus
School District Lewisville Isd
Others
Ownership Of Record
Acceptable Financing Cash, Conventional, VA Loan
Listing Terms Cash, Conventional, VA Loan
Financing Conventional
Special Listing Condition Survey Available
Read Less Info
Want to know what your home might be worth? Contact us for a FREE valuation!

Our team is ready to help you sell your home for the highest possible price ASAP

©2024 North Texas Real Estate Information Systems.
Bought with Tony Nuncio • Paragon, REALTORS
GET MORE INFORMATION




