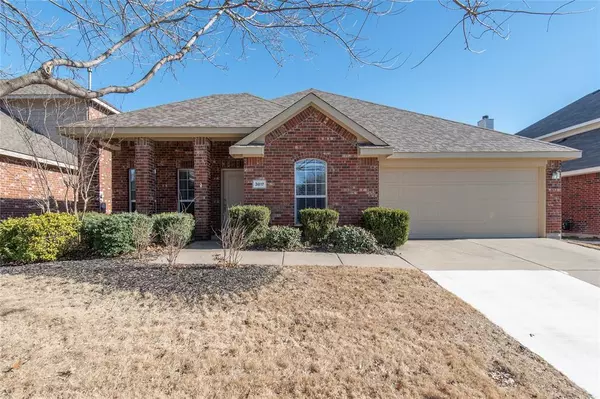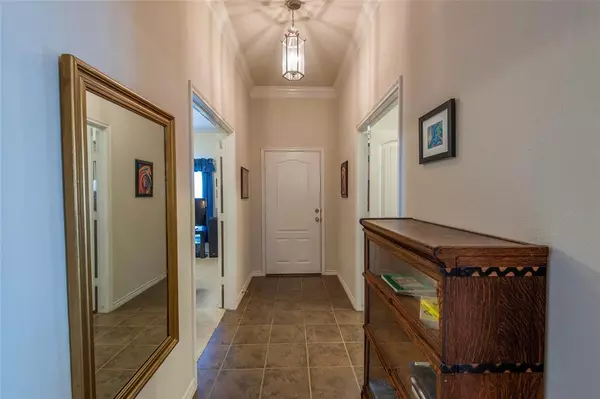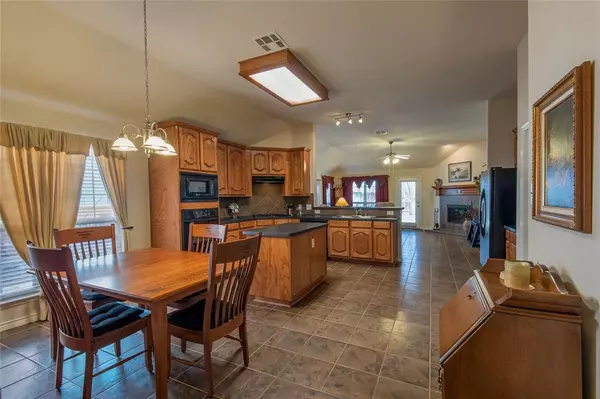For more information regarding the value of a property, please contact us for a free consultation.
Key Details
Property Type Single Family Home
Sub Type Single Family Residence
Listing Status Sold
Purchase Type For Sale
Square Footage 2,280 sqft
Price per Sqft $197
Subdivision Craig Ranch North Ph 10
MLS Listing ID 20519702
Sold Date 04/09/24
Style Traditional
Bedrooms 3
Full Baths 2
Half Baths 1
HOA Fees $53/ann
HOA Y/N Mandatory
Year Built 2006
Lot Size 7,405 Sqft
Acres 0.17
Property Description
**MULTIPLE OFFERS REACEIVED-DEADLINE FOR OFFERS MONDAY AT 10:00 AM** Create lasting memories in this thoughtfully designed and impeccably preserved home. The timeless interior design & neutral finishes provide an open canvas for your creative vision. Functional and open living spaces seamlessly integrate the large eat-in kitchen into a comfy family room w. cozy fireplace. The versatile floor plan includes a pocket office, additional powder room, and a huge utility room. The primary suite offers a luxurious retreat, while additional bedrooms and well-appointed guest baths provide ample space for guests. Two additional flex rooms offer endless possibilities – ideal for a home office, gym, formal dining or a game room. Enjoy indoor-outdoor living with a meticulously landscaped backyard and an expanded covered patio - perfect for entertaining. Located in Craig Ranch North with a variety of community recreation, an ideal commuter location, and Frisco schools.
Location
State TX
County Collin
Community Club House, Community Pool, Park, Playground, Pool
Direction Take Sam Rayburn Tollway to N Custer Rd. Right onto Silverado Trl. Left onto Big Fork Trl. Right onto Latigo Trl. Left onto Bitterroot Trl.
Rooms
Dining Room 2
Interior
Interior Features Double Vanity, Eat-in Kitchen, Kitchen Island, Open Floorplan, Pantry, Wainscoting, Walk-In Closet(s)
Heating Central
Cooling Ceiling Fan(s), Central Air, Electric
Flooring Carpet, Ceramic Tile
Fireplaces Number 1
Fireplaces Type Gas, Gas Logs, Gas Starter, Living Room
Appliance Dishwasher, Disposal, Electric Oven, Gas Cooktop, Gas Water Heater, Microwave, Vented Exhaust Fan
Heat Source Central
Laundry Electric Dryer Hookup, Utility Room, Full Size W/D Area, Washer Hookup
Exterior
Exterior Feature Covered Patio/Porch
Garage Spaces 2.0
Fence Wood
Community Features Club House, Community Pool, Park, Playground, Pool
Utilities Available City Sewer, City Water
Roof Type Composition
Total Parking Spaces 2
Garage Yes
Building
Story One
Foundation Slab
Level or Stories One
Structure Type Brick
Schools
Elementary Schools Ogle
Middle Schools Scoggins
High Schools Emerson
School District Frisco Isd
Others
Ownership Of Record
Acceptable Financing 1031 Exchange, Cash, Conventional, FHA, VA Loan
Listing Terms 1031 Exchange, Cash, Conventional, FHA, VA Loan
Financing Conventional
Read Less Info
Want to know what your home might be worth? Contact us for a FREE valuation!

Our team is ready to help you sell your home for the highest possible price ASAP

©2024 North Texas Real Estate Information Systems.
Bought with Stacy Barnes • C21 Fine Homes Judge Fite
GET MORE INFORMATION




