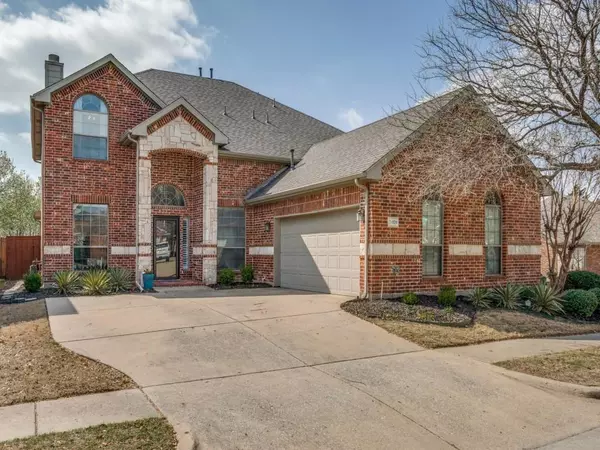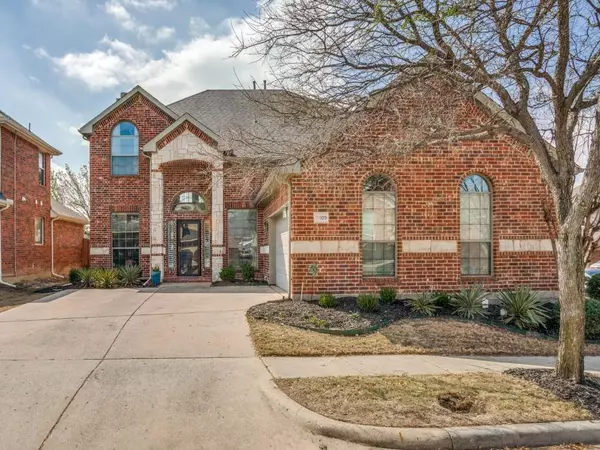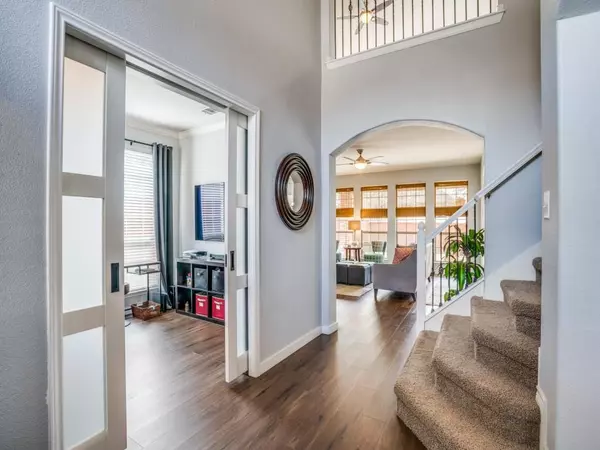For more information regarding the value of a property, please contact us for a free consultation.
Key Details
Property Type Single Family Home
Sub Type Single Family Residence
Listing Status Sold
Purchase Type For Sale
Square Footage 3,136 sqft
Price per Sqft $188
Subdivision Craig Ranch North Ph 10
MLS Listing ID 20524266
Sold Date 05/10/24
Style Traditional
Bedrooms 5
Full Baths 3
Half Baths 1
HOA Fees $37/ann
HOA Y/N Mandatory
Year Built 2006
Annual Tax Amount $6,993
Lot Size 6,969 Sqft
Acres 0.16
Property Description
Embrace luxury living in Craig Ranch! This 5-bed, 3.5-bath sanctuary rests on a coveted corner lot. Step into elegance with stunning luxury vinyl flooring, fresh paint, and plush carpeting throughout. The areas on either side of the entry offer versatility with the enclosed front room that can be used as a study or separate office. The cozy fireplace in the living room sets a welcoming tone. Entertain effortlessly in the gourmet kitchen, complete with quartz countertops, gorgeous glass tile back splash, abundant cabinets, and SS appliances ready for your culinary creations. Retreat to the spacious master suite conveniently located on the main floor. Upstairs, discover four generously sized bedrooms, two connected by a Jack and Jill bath, and another full bath for convenience. With resort-style amenities and meticulous attention to detail, this home invites you to experience the epitome of comfort and sophistication.
Location
State TX
County Collin
Community Community Pool, Jogging Path/Bike Path, Park, Playground
Direction 121 to Custer N to Silverado E to La Tierra Linda Trail N to Hitching Trail R
Rooms
Dining Room 2
Interior
Interior Features Cable TV Available, Decorative Lighting, High Speed Internet Available, Loft
Heating Central, Natural Gas
Cooling Central Air, Electric
Flooring Carpet, Ceramic Tile, Wood
Fireplaces Number 1
Fireplaces Type Brick, Gas Starter
Appliance Dishwasher, Disposal, Electric Cooktop, Microwave, Plumbed For Gas in Kitchen
Heat Source Central, Natural Gas
Laundry Electric Dryer Hookup, Full Size W/D Area, Washer Hookup
Exterior
Garage Spaces 2.0
Community Features Community Pool, Jogging Path/Bike Path, Park, Playground
Utilities Available All Weather Road, City Sewer, City Water, Concrete, Curbs, Sidewalk, Underground Utilities
Roof Type Composition
Total Parking Spaces 2
Garage Yes
Building
Lot Description Corner Lot, Few Trees, Landscaped, Lrg. Backyard Grass, Sprinkler System, Subdivision
Story Two
Foundation Slab
Level or Stories Two
Schools
Elementary Schools Ogle
Middle Schools Scoggins
High Schools Emerson
School District Frisco Isd
Others
Ownership see taxes
Acceptable Financing Cash, Conventional, FHA, VA Loan
Listing Terms Cash, Conventional, FHA, VA Loan
Financing Conventional
Read Less Info
Want to know what your home might be worth? Contact us for a FREE valuation!

Our team is ready to help you sell your home for the highest possible price ASAP

©2024 North Texas Real Estate Information Systems.
Bought with Eric Cates • Beacon Real Estate
GET MORE INFORMATION




