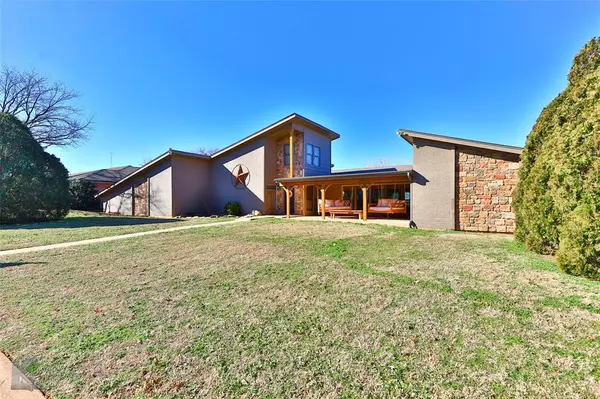For more information regarding the value of a property, please contact us for a free consultation.
Key Details
Property Type Single Family Home
Sub Type Single Family Residence
Listing Status Sold
Purchase Type For Sale
Square Footage 3,250 sqft
Price per Sqft $123
Subdivision Radford Hills
MLS Listing ID 20510269
Sold Date 05/14/24
Style Contemporary/Modern
Bedrooms 4
Full Baths 3
HOA Y/N None
Year Built 1976
Annual Tax Amount $9,944
Lot Size 0.374 Acres
Acres 0.374
Property Description
Meticulously kept multi-level home boasting an overabundance of space throughout! Open floorplan with 4 bedrooms, 3 bathrooms, 2 living areas, & a loft that would make the perfect reading nook, office, or play space for the littles! One living room has built in bookshelves, brick fireplace & lovely natural lighting. The other living room is currently being used as a game room, perfect for family & friends to hang out! The kitchen features stainless steel appliances, ample amount of cabinet & counter space, open to the spacious dining room that overlooks the backyard. The large owner's suite has access to the back patio, an ensuite with dual sinks, & a great shower! Enjoy entertaining on your back patio with a view of Diamond Lake! Relax in your hot tub or take a dip in the inground pool while friends have smores over the firepit! This home is situated on a large corner lot & ready for new owners to make it their own!
Location
State TX
County Taylor
Direction Washington Blvd to Diamond Lake, Turn west & drive until you see Hill Haven Dr. Turn left & house is first one on the corner to your right.
Rooms
Dining Room 2
Interior
Interior Features Cable TV Available, Flat Screen Wiring, High Speed Internet Available, Vaulted Ceiling(s)
Heating Central, Electric
Cooling Ceiling Fan(s), Central Air, Electric
Flooring Carpet, Ceramic Tile, Laminate, Wood
Fireplaces Number 1
Fireplaces Type Insert, Wood Burning
Appliance Dishwasher, Disposal, Electric Cooktop, Microwave, Double Oven
Heat Source Central, Electric
Laundry Electric Dryer Hookup, Washer Hookup
Exterior
Exterior Feature Covered Patio/Porch, Fire Pit, Rain Gutters, Outdoor Living Center, Storage
Garage Spaces 2.0
Fence Gate, Privacy, Wood
Pool In Ground, Vinyl
Utilities Available City Sewer, City Water, Curbs
Roof Type Composition
Total Parking Spaces 2
Garage Yes
Private Pool 1
Building
Lot Description Corner Lot, Few Trees, Interior Lot, Landscaped
Story One
Level or Stories One
Structure Type Brick
Schools
Elementary Schools Taylor
Middle Schools Craig
High Schools Abilene
School District Abilene Isd
Others
Ownership Mackintosh
Acceptable Financing Assumable, Cash, Conventional, FHA, VA Loan
Listing Terms Assumable, Cash, Conventional, FHA, VA Loan
Financing VA
Read Less Info
Want to know what your home might be worth? Contact us for a FREE valuation!

Our team is ready to help you sell your home for the highest possible price ASAP

©2024 North Texas Real Estate Information Systems.
Bought with Suzanne Fulkerson • Real Broker, LLC.
GET MORE INFORMATION




