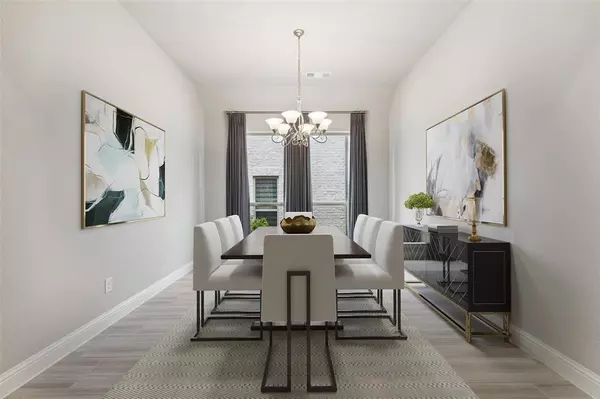For more information regarding the value of a property, please contact us for a free consultation.
Key Details
Property Type Single Family Home
Sub Type Single Family Residence
Listing Status Sold
Purchase Type For Sale
Square Footage 2,284 sqft
Price per Sqft $304
Subdivision Castle Hills - Ph
MLS Listing ID 20602292
Sold Date 05/28/24
Style Traditional
Bedrooms 3
Full Baths 2
Half Baths 1
HOA Fees $103/ann
HOA Y/N Mandatory
Year Built 2018
Annual Tax Amount $10,239
Lot Size 6,011 Sqft
Acres 0.138
Property Description
Wonderful, single story home is situated in sought after Castle Hills! Step inside to discover a haven of tranquility, featuring neutral painted walls, thick white baseboards + luxurious vinyl HW floors. A private study, nestled off the entryway, provides the perfect sanctuary for working from home. Entertain in style in the expansive formal Dining Room, illuminated by a beautiful chandelier, creating the perfect ambiance for hosting memorable dinner parties. Gorgeous Kitchen is a chef's dream, featuring SS apps including a gas cooktop, island w-granite + a seating area! Relax & unwind in the light-filled Living Room, which offers a cozy FP w-stone surround + a wall of windows that overlooks the backyard. Spacious Primary Suite w-bay windows that surround a sitting area + a spa worthy bath w-dual sinks, garden tub, separate shower + WIC! Two guest Bedrooms, both nicely sized. Outside, the great backyard beckons w-a large covered patio, perfect for enjoying the outdoors year-round.
Location
State TX
County Denton
Community Community Pool, Curbs, Fishing, Fitness Center, Golf, Greenbelt, Jogging Path/Bike Path, Park, Playground, Pool, Sidewalks, Tennis Court(S)
Direction From 121, Right on Carrollton Parkway, Right on Old Denton Road, Left on Ivory Horn Drive, Left on La Roche Avenue. The Property will be on the Right.
Rooms
Dining Room 2
Interior
Interior Features Built-in Features, Cable TV Available, Decorative Lighting, Double Vanity, Eat-in Kitchen, Granite Counters, High Speed Internet Available, Kitchen Island, Open Floorplan, Pantry, Wainscoting, Walk-In Closet(s)
Heating Central, Natural Gas
Cooling Ceiling Fan(s), Central Air, Electric
Flooring Carpet, Ceramic Tile, Hardwood, Luxury Vinyl Plank
Fireplaces Number 1
Fireplaces Type Decorative, Gas, Gas Logs, Gas Starter, Living Room, Raised Hearth
Appliance Dishwasher, Disposal, Electric Oven, Gas Cooktop, Microwave, Plumbed For Gas in Kitchen, Vented Exhaust Fan
Heat Source Central, Natural Gas
Laundry Electric Dryer Hookup, Utility Room, Full Size W/D Area, Washer Hookup
Exterior
Exterior Feature Covered Patio/Porch, Rain Gutters, Lighting, Private Yard
Garage Spaces 2.0
Fence Back Yard, Fenced, Gate, Wood
Community Features Community Pool, Curbs, Fishing, Fitness Center, Golf, Greenbelt, Jogging Path/Bike Path, Park, Playground, Pool, Sidewalks, Tennis Court(s)
Utilities Available All Weather Road, Cable Available, City Sewer, City Water, Concrete, Curbs, Electricity Available, Electricity Connected, Natural Gas Available, Sewer Available, Sidewalk
Roof Type Composition,Shingle
Total Parking Spaces 2
Garage Yes
Building
Lot Description Few Trees, Interior Lot, Landscaped, Subdivision
Story One
Foundation Slab
Level or Stories One
Structure Type Brick,Rock/Stone
Schools
Elementary Schools Castle Hills
Middle Schools Killian
High Schools Hebron
School District Lewisville Isd
Others
Ownership Of Record
Acceptable Financing Cash, Conventional, FHA, VA Loan
Listing Terms Cash, Conventional, FHA, VA Loan
Financing Cash
Read Less Info
Want to know what your home might be worth? Contact us for a FREE valuation!

Our team is ready to help you sell your home for the highest possible price ASAP

©2024 North Texas Real Estate Information Systems.
Bought with Fred Villa • RE/MAX DFW Associates
GET MORE INFORMATION




