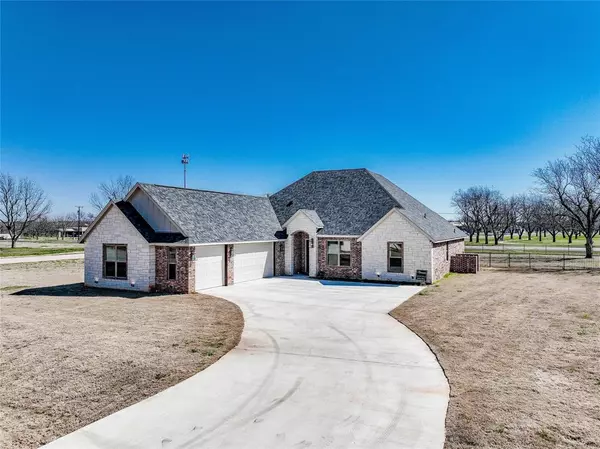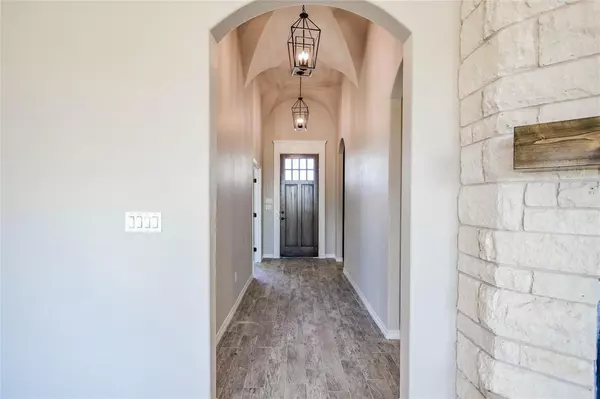For more information regarding the value of a property, please contact us for a free consultation.
Key Details
Property Type Single Family Home
Sub Type Single Family Residence
Listing Status Sold
Purchase Type For Sale
Square Footage 2,663 sqft
Price per Sqft $215
Subdivision Pecan Plantation Orchard 14
MLS Listing ID 20351047
Sold Date 05/31/24
Style Traditional
Bedrooms 4
Full Baths 2
Half Baths 1
HOA Fees $199/mo
HOA Y/N Mandatory
Year Built 2023
Annual Tax Amount $1,065
Lot Size 0.616 Acres
Acres 0.616
Property Description
Fantastic Ammons Custom Home located on large fenced corner lot in Pecan Plantation. Great location close to activity center, pool, walk path and shopping, easy access to front gate. This new construction features 4 bedroom 2.5 bath, open concept with vaulted ceiling, beautifully rich stained cabinetry, stone fireplace and high end tile and carpets throughout. Prepare meals in your eat in kitchen with granite counter tops, island, walk in pantry & brand new appliances. Relax in your large ensuite master bedroom's with double vanity, soaking tub & huge closet. Utilty room conveniently located off master & garage accompanied by mudroom with built ins for storage. An oversized 3 car garage gives abundant space from cars & golf toys. 3 additional bedrooms in the split bedroom floorplan gives guest plenty of room and privacy. 4th bedroom can be used as office. D
Location
State TX
County Hood
Community Airport/Runway, Campground, Club House, Community Dock, Community Pool, Curbs, Fishing, Fitness Center, Gated, Golf, Greenbelt, Guarded Entrance, Horse Facilities, Jogging Path/Bike Path, Lake, Marina, Park, Perimeter Fencing, Playground, Pool, Restaurant, Rv Parking, Sidewalks, Stable(S), Tennis Court(S), Other
Direction GPS
Rooms
Dining Room 1
Interior
Interior Features Cable TV Available, Chandelier, Decorative Lighting, Double Vanity, Eat-in Kitchen, Granite Counters, High Speed Internet Available, Kitchen Island, Open Floorplan, Pantry, Vaulted Ceiling(s), Wainscoting, Walk-In Closet(s)
Heating Fireplace(s)
Cooling Ceiling Fan(s), Central Air, Electric
Flooring Carpet, Ceramic Tile
Fireplaces Number 1
Fireplaces Type Decorative, Living Room, Stone
Appliance Dishwasher, Disposal, Microwave, Vented Exhaust Fan
Heat Source Fireplace(s)
Laundry Electric Dryer Hookup, Utility Room, Full Size W/D Area, Washer Hookup
Exterior
Exterior Feature Awning(s), Covered Patio/Porch, Rain Gutters
Garage Spaces 3.0
Community Features Airport/Runway, Campground, Club House, Community Dock, Community Pool, Curbs, Fishing, Fitness Center, Gated, Golf, Greenbelt, Guarded Entrance, Horse Facilities, Jogging Path/Bike Path, Lake, Marina, Park, Perimeter Fencing, Playground, Pool, Restaurant, RV Parking, Sidewalks, Stable(s), Tennis Court(s), Other
Utilities Available All Weather Road, Concrete, Curbs, Electricity Connected, MUD Sewer, MUD Water, Outside City Limits, Underground Utilities
Roof Type Composition
Total Parking Spaces 3
Garage Yes
Building
Lot Description Corner Lot, Interior Lot, Level
Story One
Foundation Slab
Level or Stories One
Structure Type Brick
Schools
Elementary Schools Mambrino
Middle Schools Granbury
High Schools Granbury
School District Granbury Isd
Others
Ownership Ammons
Acceptable Financing Cash, Conventional, FHA
Listing Terms Cash, Conventional, FHA
Financing VA
Read Less Info
Want to know what your home might be worth? Contact us for a FREE valuation!

Our team is ready to help you sell your home for the highest possible price ASAP

©2024 North Texas Real Estate Information Systems.
Bought with Steve Fortner • RE/MAX Lake Granbury
GET MORE INFORMATION




