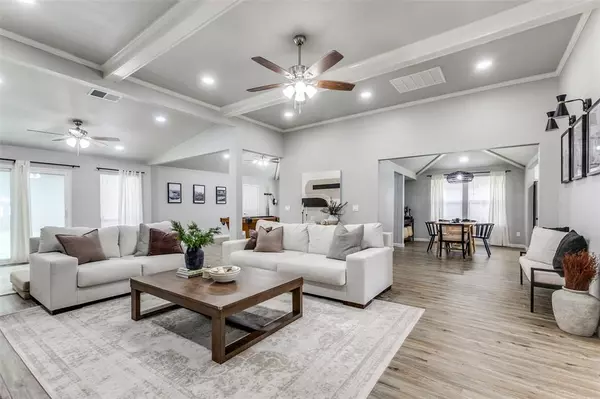For more information regarding the value of a property, please contact us for a free consultation.
Key Details
Property Type Single Family Home
Sub Type Single Family Residence
Listing Status Sold
Purchase Type For Sale
Square Footage 2,400 sqft
Price per Sqft $229
Subdivision Woodgate
MLS Listing ID 20599666
Sold Date 06/20/24
Style Traditional
Bedrooms 3
Full Baths 2
HOA Fees $6/ann
HOA Y/N Voluntary
Year Built 1983
Annual Tax Amount $8,771
Lot Size 8,407 Sqft
Acres 0.193
Lot Dimensions 77x123
Property Description
Completely remodeled in 2022, this light and airy home has an open floorplan and amazing flow! Luxury vinyl plank extends throughout the entire home. Fresh paint, updated lighting, doors, baseboards plus completely renovated kitchen and baths. Fantastic floorplan includes a flex room up front that can be an office or playroom- whatever your needs are! Huge living area with high ceilings and stunning fireplace has plenty of room for every stage of life. Entertaining is a breeze with an additional game room and wet bar. The kitchen features plenty of quartz countertop space and overlooks the dining room which includes a niche - perfect for a hutch or coffee bar. AC, HWH, roof, fence- all replaced since 2022. Large grassy backyard has total privacy. Covered parking includes a carport, too. Situated in a beautiful established neighborhood with a park and playground. with major highways nearby -the location is amazing! Tons of restaurants and retail - schools are highly-rated too!
Location
State TX
County Denton
Community Park, Playground
Direction 190 to Old Denton Road exit. North to Clinton- west to Magnolia - follow it around to listing.
Rooms
Dining Room 1
Interior
Interior Features Decorative Lighting, Pantry, Vaulted Ceiling(s), Wet Bar
Heating Central, Natural Gas
Cooling Ceiling Fan(s), Central Air, Electric
Flooring Luxury Vinyl Plank
Fireplaces Number 1
Fireplaces Type Brick, Gas Logs, Gas Starter
Appliance Dishwasher, Disposal, Electric Oven
Heat Source Central, Natural Gas
Laundry Utility Room, Full Size W/D Area
Exterior
Exterior Feature Rain Gutters
Garage Spaces 2.0
Carport Spaces 2
Fence Wood
Community Features Park, Playground
Utilities Available Alley, City Sewer, City Water, Sidewalk
Roof Type Composition
Total Parking Spaces 4
Garage Yes
Building
Lot Description Interior Lot, Landscaped
Story One
Foundation Slab
Level or Stories One
Structure Type Brick
Schools
Elementary Schools Kent
Middle Schools Blalack
High Schools Creekview
School District Carrollton-Farmers Branch Isd
Others
Ownership Bieser
Acceptable Financing Cash, Conventional, FHA, VA Loan
Listing Terms Cash, Conventional, FHA, VA Loan
Financing Conventional
Read Less Info
Want to know what your home might be worth? Contact us for a FREE valuation!

Our team is ready to help you sell your home for the highest possible price ASAP

©2024 North Texas Real Estate Information Systems.
Bought with Jenny Bae • Texas Legacy Realty
GET MORE INFORMATION




