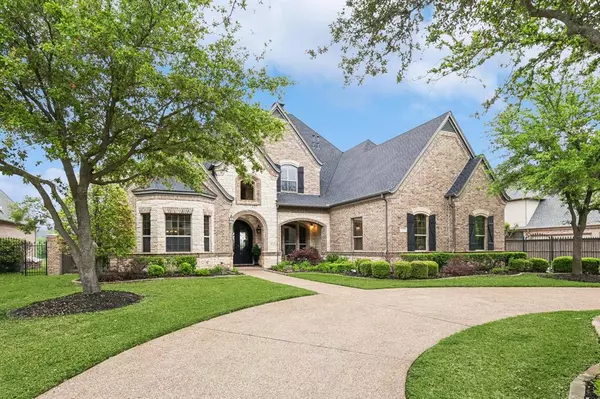For more information regarding the value of a property, please contact us for a free consultation.
Key Details
Property Type Single Family Home
Sub Type Single Family Residence
Listing Status Sold
Purchase Type For Sale
Square Footage 5,594 sqft
Price per Sqft $312
Subdivision Timarron Cascades At Timarron
MLS Listing ID 20587115
Sold Date 06/26/24
Bedrooms 5
Full Baths 5
Half Baths 2
HOA Fees $112/ann
HOA Y/N Mandatory
Year Built 2001
Annual Tax Amount $20,374
Lot Size 0.525 Acres
Acres 0.525
Property Description
Welcome to 7301 Braemar Terrace where luxury meets tranquility at Timarron Country Club. Nestled along lush fairways and greens, this property offers unparalleled views & a serene ambiance. Gorgeous custom home on one of the best lots on the golf course along #6, #7 and #8. With stunning curb appeal, the home has 5 bedrooms, 7 baths, and a 4-car garage. Open floorplan and spacious bedrooms, all ensuite. Large gameroom with oversize balcony overlooking pool and golf course. Entertain in style in the formals that have stunning beams and vaulted ceilings. Chefs kitchen has double ovens, oversized separate Sub Zero freezer and fridge, large island, abundance of prep space and is open to breakfast nook and family room. Primary retreat has very large bathroom with dual vanities and dual walk in closets. Media room currently being used as workout room. Roof replaced July, 2020.
Location
State TX
County Tarrant
Community Curbs, Golf, Jogging Path/Bike Path, Lake, Playground, Pool, Tennis Court(S)
Direction From Colleyville Blvd, turn on John McCain, Right on Thames, Rt on Conner, Rt on Braemar.
Rooms
Dining Room 2
Interior
Interior Features Built-in Features, Cathedral Ceiling(s), Chandelier, Decorative Lighting, Eat-in Kitchen, Flat Screen Wiring, Granite Counters, High Speed Internet Available, Kitchen Island, Multiple Staircases, Natural Woodwork, Open Floorplan, Pantry, Vaulted Ceiling(s), Walk-In Closet(s), Wet Bar
Heating Natural Gas
Cooling Central Air
Flooring Carpet, Ceramic Tile, Wood
Fireplaces Number 2
Fireplaces Type Gas Logs, Gas Starter
Appliance Built-in Refrigerator, Dishwasher, Disposal, Electric Oven, Gas Cooktop, Microwave, Double Oven, Plumbed For Gas in Kitchen, Tankless Water Heater
Heat Source Natural Gas
Laundry Electric Dryer Hookup, Utility Room, Full Size W/D Area
Exterior
Exterior Feature Attached Grill, Covered Patio/Porch, Gas Grill, Rain Gutters, Lighting, Outdoor Living Center
Garage Spaces 4.0
Fence Full, Metal, Wood
Pool Gunite, Heated, In Ground, Pool/Spa Combo
Community Features Curbs, Golf, Jogging Path/Bike Path, Lake, Playground, Pool, Tennis Court(s)
Utilities Available City Sewer, City Water
Roof Type Composition
Total Parking Spaces 4
Garage Yes
Private Pool 1
Building
Lot Description Interior Lot, On Golf Course
Story Two
Foundation Slab
Level or Stories Two
Structure Type Brick,Rock/Stone
Schools
Elementary Schools Colleyville
Middle Schools Cross Timbers
High Schools Grapevine
School District Grapevine-Colleyville Isd
Others
Ownership See Agent
Financing Conventional
Read Less Info
Want to know what your home might be worth? Contact us for a FREE valuation!

Our team is ready to help you sell your home for the highest possible price ASAP

©2024 North Texas Real Estate Information Systems.
Bought with Laurie Wall • The Wall Team Realty Assoc
GET MORE INFORMATION




