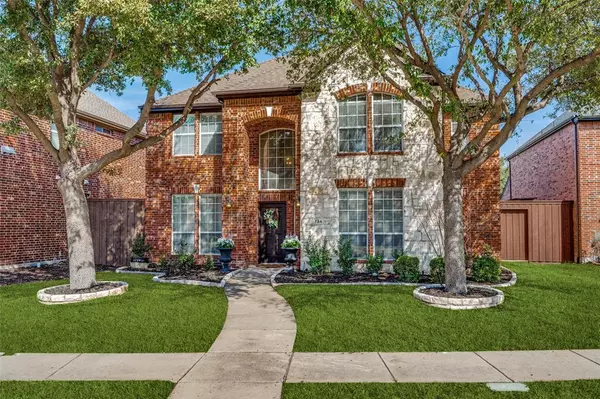For more information regarding the value of a property, please contact us for a free consultation.
Key Details
Property Type Single Family Home
Sub Type Single Family Residence
Listing Status Sold
Purchase Type For Sale
Square Footage 3,005 sqft
Price per Sqft $216
Subdivision The Trails Ph 11
MLS Listing ID 20540639
Sold Date 08/02/24
Style Traditional
Bedrooms 4
Full Baths 2
Half Baths 1
HOA Fees $87/ann
HOA Y/N Mandatory
Year Built 2006
Annual Tax Amount $8,037
Lot Size 7,013 Sqft
Acres 0.161
Lot Dimensions TBV
Property Description
SELLER IS OFFERING BUYER A TEMPORARY 2-1 BUYDOWN with acceptable offer! Meticulously maintained one owner home in The Trails! Open floor plan offers plenty of room & storage including a 3 CAR GARAGE with closet! Beautiful wood-like tile floors extend throughout most of downstairs. Updated kitchen boasts granite counters, newer stainless appliances, walk-in pantry & water filtration system. Primary suite privately located & offers peaceful views of backyard. Upstairs has new carpet, spacious game room, 3 nice sized bedrooms & very large 11X5 storage closet! Private & beautifully landscaped side patio is perfect for hosting intimate gatherings. Around the corner is additional covered patio which overlooks spacious yard with electric sliding gate at driveway, extending play area for kids & pets. Roof replaced in 2023. Neighborhood offers pools, parks, tennis, golf, and several walking trails. Convenient to DNT, The Star, and PGA headquarters. A perfect blend of luxury and location!
Location
State TX
County Denton
Community Community Pool, Curbs, Greenbelt, Jogging Path/Bike Path, Park, Playground, Pool, Sidewalks, Tennis Court(S)
Direction From FM 423, east on Smotherman, right on Taos Tr, right on Gold Camp, home on right.
Rooms
Dining Room 2
Interior
Interior Features Cable TV Available, Chandelier, Double Vanity, Granite Counters, High Speed Internet Available, Kitchen Island, Open Floorplan, Smart Home System, Vaulted Ceiling(s), Walk-In Closet(s)
Heating Central, Fireplace(s), Natural Gas
Cooling Attic Fan, Ceiling Fan(s), Central Air, Electric, Multi Units
Flooring Carpet, Ceramic Tile, Wood
Fireplaces Number 1
Fireplaces Type Gas, Living Room, Wood Burning
Appliance Dishwasher, Disposal, Electric Cooktop, Electric Oven, Microwave, Convection Oven, Refrigerator, Water Purifier
Heat Source Central, Fireplace(s), Natural Gas
Laundry Electric Dryer Hookup, Utility Room, Full Size W/D Area, Washer Hookup
Exterior
Exterior Feature Awning(s), Covered Patio/Porch, Rain Gutters, Lighting, Outdoor Living Center, Private Yard
Garage Spaces 3.0
Fence Fenced, Gate, Privacy, Wood
Community Features Community Pool, Curbs, Greenbelt, Jogging Path/Bike Path, Park, Playground, Pool, Sidewalks, Tennis Court(s)
Utilities Available Alley, Cable Available, City Sewer, City Water, Concrete, Curbs, Individual Gas Meter, Individual Water Meter, Natural Gas Available, Sidewalk, Underground Utilities
Roof Type Composition
Total Parking Spaces 3
Garage Yes
Building
Lot Description Few Trees, Landscaped, Level, Oak, Sprinkler System, Subdivision
Story Two
Foundation Slab
Level or Stories Two
Structure Type Brick,Rock/Stone
Schools
Elementary Schools Corbell
Middle Schools Cobb
High Schools Wakeland
School District Frisco Isd
Others
Restrictions Deed
Acceptable Financing Cash, Conventional, VA Loan
Listing Terms Cash, Conventional, VA Loan
Financing Conventional
Read Less Info
Want to know what your home might be worth? Contact us for a FREE valuation!

Our team is ready to help you sell your home for the highest possible price ASAP

©2024 North Texas Real Estate Information Systems.
Bought with Brianne Baucum • Coldwell Banker Realty
GET MORE INFORMATION




