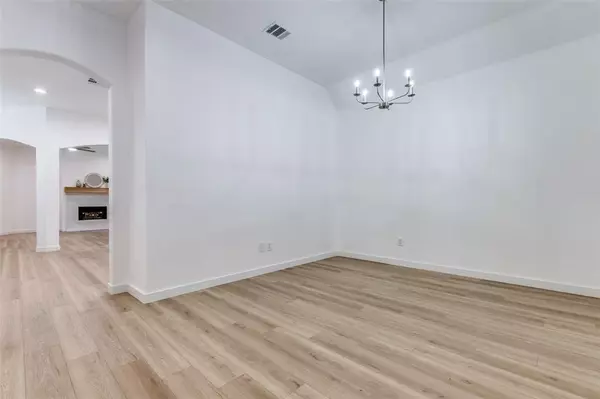For more information regarding the value of a property, please contact us for a free consultation.
Key Details
Property Type Single Family Home
Sub Type Single Family Residence
Listing Status Sold
Purchase Type For Sale
Square Footage 1,956 sqft
Price per Sqft $262
Subdivision Queens Gate
MLS Listing ID 20664428
Sold Date 08/08/24
Style Traditional
Bedrooms 3
Full Baths 2
HOA Fees $58/qua
HOA Y/N Mandatory
Year Built 2005
Annual Tax Amount $6,802
Lot Size 3,920 Sqft
Acres 0.09
Property Description
Beautifully updated home in the heart of Frisco! Charming curb appeal with large covered front porch. Refreshed interior with new paint, luxury vinyl plank flooring & carpet in the bedrooms. The family room & kitchen are the center of the home, open to each other as well as having a wall of windows providing natural light. Newly painted kitchen cabinets along with sleek quartz countertops with a single-basin sink & herringbone tile backsplash, completed with new stainless steel appliances. Primary Bedroom is a spacious retreat with sitting area, large bathroom & walk-in closet. Floorplan is 3 bed & 2 bath, though here the 3rd bdrm has been converted to a study or flex room off of the brkfst area. Enjoy the view from the covered patio of the gorgeous japanese maple and other landscape in the side yard. Home is located in Queen's Gate, a quaint community of tree-lined streets, maintained park areas with fountain, pool & playground, plus easy access to 121, DNT, shopping & restaurants.
Location
State TX
County Collin
Community Community Pool, Community Sprinkler, Curbs, Greenbelt, Park, Playground, Pool, Sidewalks
Direction From Preston and Stonebrook in Frisco - head east on Rolater. Turn Left on Mews Lane into Queen's Gate neighborhood. Take a right on Edinburgh Lane. Left on Lancaster Gate. Left on Snowberry Drive. Left on Petersburgh Place. Home is on the right.
Rooms
Dining Room 2
Interior
Interior Features Cable TV Available, Decorative Lighting, Eat-in Kitchen, Granite Counters, High Speed Internet Available, Pantry, Walk-In Closet(s)
Heating Central, Natural Gas
Cooling Attic Fan, Ceiling Fan(s), Central Air, Electric
Flooring Carpet, Ceramic Tile, Luxury Vinyl Plank
Fireplaces Number 1
Fireplaces Type Family Room, Gas, Gas Logs, Gas Starter
Equipment Irrigation Equipment
Appliance Dishwasher, Disposal, Electric Oven, Gas Cooktop, Gas Range, Gas Water Heater, Microwave, Plumbed For Gas in Kitchen
Heat Source Central, Natural Gas
Laundry Electric Dryer Hookup, Utility Room, Full Size W/D Area, Washer Hookup
Exterior
Exterior Feature Covered Patio/Porch, Rain Gutters, Private Yard
Garage Spaces 2.0
Fence Fenced, Wood
Community Features Community Pool, Community Sprinkler, Curbs, Greenbelt, Park, Playground, Pool, Sidewalks
Utilities Available Alley, Cable Available, City Sewer, City Water, Curbs, Electricity Available, Electricity Connected, Individual Gas Meter, Individual Water Meter, Natural Gas Available, Sewer Available, Sidewalk, Underground Utilities
Roof Type Composition
Total Parking Spaces 2
Garage Yes
Building
Lot Description Interior Lot, Landscaped, No Backyard Grass, Sprinkler System
Story One
Foundation Slab
Level or Stories One
Structure Type Brick
Schools
Elementary Schools Christie
Middle Schools Clark
High Schools Lebanon Trail
School District Frisco Isd
Others
Ownership See Agent
Acceptable Financing Cash, Conventional, FHA, VA Loan
Listing Terms Cash, Conventional, FHA, VA Loan
Financing Cash
Read Less Info
Want to know what your home might be worth? Contact us for a FREE valuation!

Our team is ready to help you sell your home for the highest possible price ASAP

©2024 North Texas Real Estate Information Systems.
Bought with Lauri Callier • Coldwell Banker Apex, REALTORS
GET MORE INFORMATION




