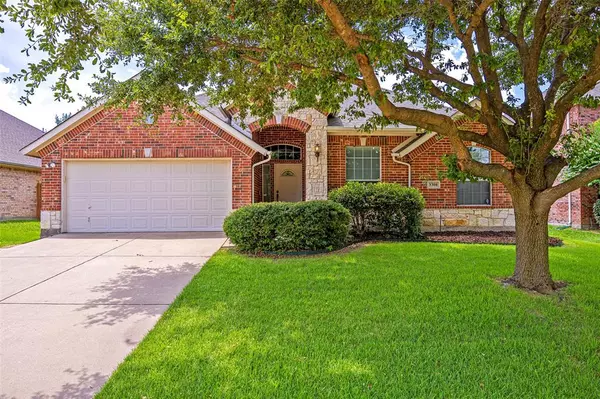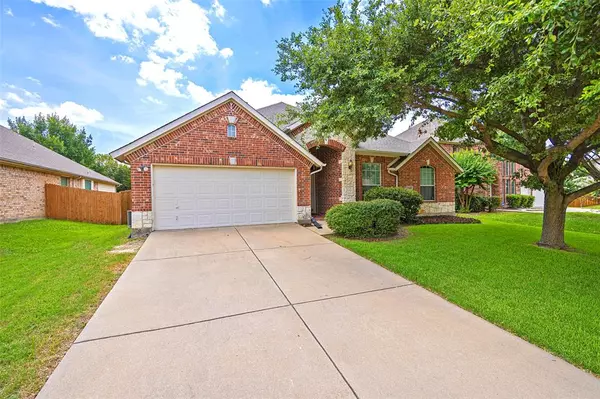For more information regarding the value of a property, please contact us for a free consultation.
Key Details
Property Type Single Family Home
Sub Type Single Family Residence
Listing Status Sold
Purchase Type For Sale
Square Footage 2,665 sqft
Price per Sqft $206
Subdivision Timber Brook Farms Ph Ii
MLS Listing ID 20665994
Sold Date 08/26/24
Style Traditional
Bedrooms 4
Full Baths 2
Half Baths 1
HOA Fees $45/ann
HOA Y/N Mandatory
Year Built 2004
Annual Tax Amount $7,043
Lot Size 7,840 Sqft
Acres 0.18
Property Description
Welcome to your dream home! This immaculate 4-bedroom, 2.5-bathroom house offers 2,665 square feet of comfortable and stylish living. Situated in a desirable neighborhood, this property is perfect for those who love entertaining. The spacious layout provides two living and two dining areas to accommodate gatherings and everyday activities. A chef's delight, the kitchen boasts an island, gas cooktop, granite countertops, and plenty of storage with two pantries. Enjoy ample storage space throughout the home, ensuring a clutter-free environment. Beautifully maintained engineered wood floors add a touch of elegance and durability. Relax and entertain outdoors under a covered patio, perfect for dining and gatherings. Efficient water management with French drains keeps the yard in top condition. Be prepared for any power outages with a generator-ready hook-up. With its thoughtful design and excellent location, this home offers everything you need for comfortable living.
Location
State TX
County Collin
Direction Head north on Jupiter Rd past E Spring Creek Pkwy. Turn right onto Timber Brook Dr. Turn left onto Danbury Ln. Turn left onto Bright Star Way.
Rooms
Dining Room 2
Interior
Interior Features Chandelier, Decorative Lighting, Flat Screen Wiring, Granite Counters, High Speed Internet Available, Pantry, Walk-In Closet(s)
Heating Central, Natural Gas
Cooling Central Air, Electric
Flooring Carpet, Ceramic Tile, Wood
Fireplaces Number 1
Fireplaces Type Gas Logs, Gas Starter
Equipment Irrigation Equipment
Appliance Dishwasher, Disposal, Gas Cooktop, Microwave, Plumbed For Gas in Kitchen
Heat Source Central, Natural Gas
Laundry Utility Room, Full Size W/D Area, Washer Hookup
Exterior
Exterior Feature Covered Patio/Porch, Rain Gutters, Lighting
Garage Spaces 2.0
Fence Wood
Utilities Available City Sewer, City Water, Curbs, Phone Available, Sidewalk
Roof Type Composition
Total Parking Spaces 2
Garage Yes
Building
Lot Description Few Trees, Interior Lot, Landscaped, Subdivision
Story One
Foundation Slab
Level or Stories One
Structure Type Brick
Schools
Elementary Schools Mccall
Middle Schools Bowman
High Schools Williams
School District Plano Isd
Others
Ownership See Agent
Financing Conventional
Read Less Info
Want to know what your home might be worth? Contact us for a FREE valuation!

Our team is ready to help you sell your home for the highest possible price ASAP

©2024 North Texas Real Estate Information Systems.
Bought with Mallory Ray • Regal, REALTORS
GET MORE INFORMATION




