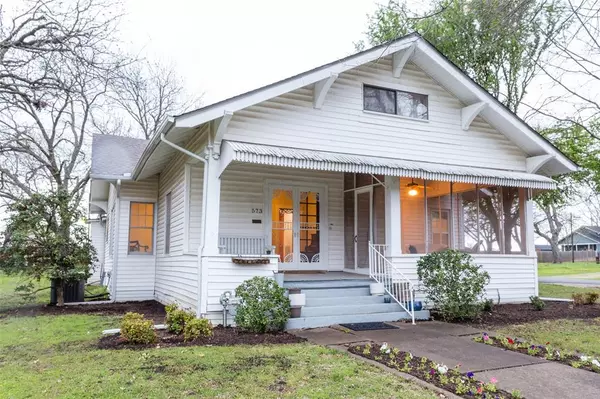For more information regarding the value of a property, please contact us for a free consultation.
Key Details
Property Type Single Family Home
Sub Type Single Family Residence
Listing Status Sold
Purchase Type For Sale
Square Footage 2,658 sqft
Price per Sqft $178
Subdivision G-5013-South Side Addn.
MLS Listing ID 20568690
Sold Date 08/30/24
Style Other
Bedrooms 3
Full Baths 3
HOA Y/N None
Year Built 1910
Lot Size 0.390 Acres
Acres 0.39
Property Description
Located in the heart of Van Alstyne this 1910 home, is a must see. It has two screened in porches to sit and enjoy the oversized lot with beautiful mature pecan trees, room to play and enjoy time with friends and family. The main house has two living areas and 3 large bedrooms with 10 foot ceilings. As you enter this amazing home the first thing you will notice is the original hardwood floors throughout as well as fresh paint. The kitchen boasts a 5 burner gas stove, one of a kind wood countertops and a new island. Also on the property located behind the main house is a 600 sq. ft. handicap accessible guest house. The guest house is perfect for parents, adult children, a secluded home office, or anything you can imagine it to be. The home is located in the prestigious Van Alstyne ISD and within walking distance of historical downtown Van Alstyne as well as the social district.
Location
State TX
County Grayson
Direction From Hwy. 75 take Exit 51 and proceed east on FM 121. Turn right at the light on Hwy. 5 and left on San Antonio St. The property will be at the corner of San Antonio and Preston . SIY
Rooms
Dining Room 2
Interior
Interior Features Cable TV Available, Cedar Closet(s), Decorative Lighting, Eat-in Kitchen, High Speed Internet Available, Kitchen Island
Heating Central, Electric, Fireplace(s), Natural Gas
Cooling Ceiling Fan(s), Central Air, Electric, Roof Turbine(s), Window Unit(s)
Flooring Carpet, Hardwood, Luxury Vinyl Plank
Fireplaces Number 1
Fireplaces Type Gas, Gas Logs, Gas Starter, Kitchen
Appliance Dishwasher, Disposal, Electric Range, Electric Water Heater, Gas Range
Heat Source Central, Electric, Fireplace(s), Natural Gas
Laundry Electric Dryer Hookup, In Hall, Stacked W/D Area, Washer Hookup
Exterior
Exterior Feature Covered Patio/Porch, Rain Gutters
Carport Spaces 2
Utilities Available Asphalt, Cable Available, City Sewer, City Water, Electricity Available, Individual Gas Meter, Individual Water Meter, Natural Gas Available
Roof Type Composition,Shingle
Total Parking Spaces 2
Garage No
Building
Lot Description Corner Lot, Landscaped, Lrg. Backyard Grass, Many Trees
Story Two
Foundation Pillar/Post/Pier
Level or Stories Two
Structure Type Siding
Schools
Elementary Schools John And Nelda Partin
High Schools Van Alstyne
School District Van Alstyne Isd
Others
Ownership Of record
Acceptable Financing Cash, Conventional, FHA
Listing Terms Cash, Conventional, FHA
Financing Conventional
Read Less Info
Want to know what your home might be worth? Contact us for a FREE valuation!

Our team is ready to help you sell your home for the highest possible price ASAP

©2024 North Texas Real Estate Information Systems.
Bought with Alfred Denson • Better Homes and Gardens Real Estate, Winans
GET MORE INFORMATION




