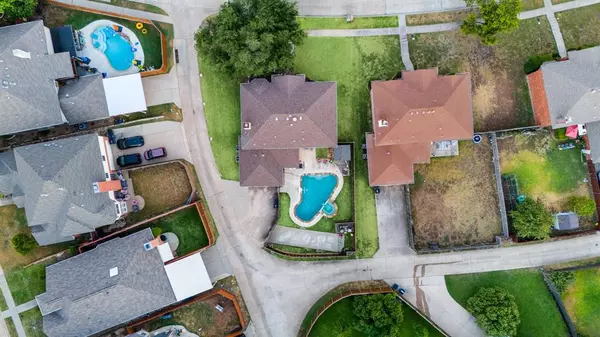For more information regarding the value of a property, please contact us for a free consultation.
Key Details
Property Type Single Family Home
Sub Type Single Family Residence
Listing Status Sold
Purchase Type For Sale
Square Footage 2,546 sqft
Price per Sqft $202
Subdivision Heritage Park
MLS Listing ID 20709928
Sold Date 10/08/24
Bedrooms 4
Full Baths 2
Half Baths 1
HOA Y/N None
Year Built 1994
Lot Size 2,543 Sqft
Acres 0.0584
Property Description
Drive along the greenbelt to be greeted by a spacious wooden front deck, shaded by a mature oak tree, offers a perfect vantage point to enjoy views of the lush greenbelt and walking trail. Enter and be greeted by a versatile split floor plan. Formal living spaces to the left, & the family room w fireplace to the right. The heart of the home is a generous eat-in kitchen that connects to a covered back patio, creating an ideal space for indoor-outdoor living. The backyard oasis features a diving pool w an attached spa & a grassy lawn. Added bonus is the multi-use RV pad, offering convenience for outdoor enthusiasts. Privacy is proviced by 4 xtra-large bedrooms upstairs. The primary suite spans the entire width of the home w lg bathroom. 3 additional spacious bedrooms & full bath complete the upper level. This Allen gem is ideally located near Kroger and Bethany Ridge Park, with easy access to Highway 75 just 10 minutes away. Experience the perfect blend of comfort, space, and convenience
Location
State TX
County Collin
Direction From Bethany Dr, South Heritage Pkwy S
Rooms
Dining Room 2
Interior
Interior Features Kitchen Island, Walk-In Closet(s)
Heating Central
Cooling Ceiling Fan(s), Central Air
Fireplaces Number 1
Fireplaces Type Living Room
Appliance Double Oven
Heat Source Central
Laundry Utility Room
Exterior
Exterior Feature Covered Patio/Porch
Garage Spaces 2.0
Fence Gate, High Fence, Wood
Pool In Ground, Outdoor Pool
Utilities Available All Weather Road, Alley, City Sewer, City Water, Curbs, Individual Gas Meter, Individual Water Meter
Roof Type Composition
Total Parking Spaces 2
Garage Yes
Private Pool 1
Building
Lot Description Corner Lot, Greenbelt
Story Two
Foundation Slab
Level or Stories Two
Structure Type Brick
Schools
Elementary Schools Vaughan
Middle Schools Ford
High Schools Allen
School District Allen Isd
Others
Ownership Carla & James
Acceptable Financing Cash, Conventional, FHA
Listing Terms Cash, Conventional, FHA
Financing Conventional
Read Less Info
Want to know what your home might be worth? Contact us for a FREE valuation!

Our team is ready to help you sell your home for the highest possible price ASAP

©2024 North Texas Real Estate Information Systems.
Bought with Christie Cannon • Keller Williams Frisco Stars
GET MORE INFORMATION




