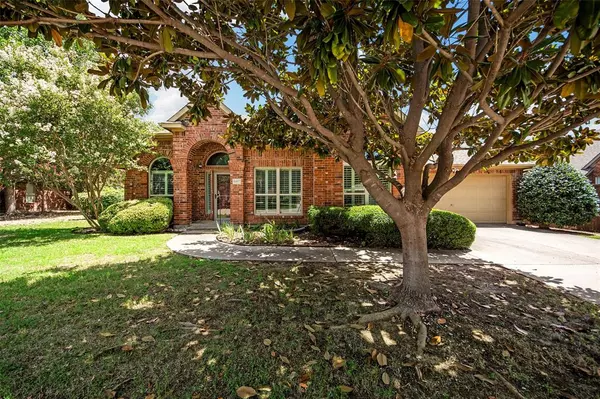For more information regarding the value of a property, please contact us for a free consultation.
Key Details
Property Type Single Family Home
Sub Type Single Family Residence
Listing Status Sold
Purchase Type For Sale
Square Footage 1,690 sqft
Price per Sqft $236
Subdivision Falcon Creek Ph I
MLS Listing ID 20648201
Sold Date 10/25/24
Style Traditional
Bedrooms 3
Full Baths 2
HOA Fees $82/ann
HOA Y/N Mandatory
Year Built 1995
Annual Tax Amount $5,948
Lot Size 7,840 Sqft
Acres 0.18
Property Description
Welcome to this Highland Single Story residence nestled in a coveted subdivision within master planned Stonebridge Ranch. Falcon Creek features a neighborhood with a fishing pond, baseball field, park, playground and Eddins Elementary School! With a beautiful curb side appeal and lush landscaping, this property provides shade and privacy. Upon entering, you're greeted by a large entry with built-in shelving and beautiful wood floors that lead you into the heart of the home. The spacious kitchen is a chef's dream, featuring an expansive island, double oven, electric stove, abundant cabinetry, pantry, and an inviting eat-in area complemented by stylish granite-style counters. The master suite is a sanctuary of comfort and luxury, offering dual vanities, a relaxing garden tub, and a generously sized shower. Outside, the large backyard beckons for gatherings and relaxation, complete with a covered patio that sets the stage for outdoor dining and entertaining.
Location
State TX
County Collin
Direction From 380, head South on Custer Road. Make a left on Falconet Circle and a right on Kestrel Court. The home will be on your left.
Rooms
Dining Room 1
Interior
Interior Features Built-in Features, Cable TV Available, Eat-in Kitchen, Granite Counters, High Speed Internet Available, Kitchen Island, Open Floorplan, Pantry, Vaulted Ceiling(s), Walk-In Closet(s)
Heating Central, Natural Gas
Cooling Ceiling Fan(s), Central Air, Electric
Flooring Carpet, Wood
Fireplaces Number 1
Fireplaces Type Brick, Gas Logs, Gas Starter, Living Room
Appliance Dishwasher, Disposal, Electric Cooktop, Electric Oven, Gas Water Heater, Microwave, Double Oven, Vented Exhaust Fan
Heat Source Central, Natural Gas
Laundry Gas Dryer Hookup, Utility Room, Full Size W/D Area, Washer Hookup
Exterior
Exterior Feature Covered Patio/Porch, Rain Gutters, Lighting
Garage Spaces 2.0
Fence Metal, Wood
Utilities Available City Sewer, City Water, Concrete, Curbs, Individual Gas Meter, Individual Water Meter, Sidewalk
Roof Type Composition
Total Parking Spaces 2
Garage Yes
Building
Lot Description Few Trees, Landscaped, Sprinkler System, Subdivision
Story One
Foundation Slab
Level or Stories One
Structure Type Brick
Schools
Elementary Schools Eddins
Middle Schools Dowell
High Schools Mckinney Boyd
School District Mckinney Isd
Others
Ownership Nickerson
Acceptable Financing Cash, Conventional, FHA, VA Loan
Listing Terms Cash, Conventional, FHA, VA Loan
Financing Conventional
Read Less Info
Want to know what your home might be worth? Contact us for a FREE valuation!

Our team is ready to help you sell your home for the highest possible price ASAP

©2024 North Texas Real Estate Information Systems.
Bought with Natalie Martin • Keller Williams Central
GET MORE INFORMATION




