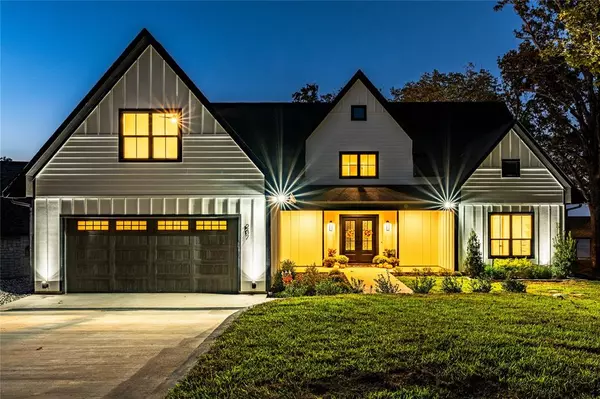For more information regarding the value of a property, please contact us for a free consultation.
Key Details
Property Type Single Family Home
Sub Type Single Family Residence
Listing Status Sold
Purchase Type For Sale
Square Footage 3,672 sqft
Price per Sqft $623
Subdivision Briarwood Harbor Sub
MLS Listing ID 20746545
Sold Date 10/29/24
Style Contemporary/Modern
Bedrooms 5
Full Baths 4
HOA Y/N None
Year Built 2024
Annual Tax Amount $5,159
Lot Size 0.456 Acres
Acres 0.456
Property Description
Stunning New Construction! Nestled in an exclusive and private neighborhood, this breathtaking 5 bedroom, 4 bath home offers everything you could want for luxury living. With a wall of windows revealing beautiful lake views, this home features two living areas and two laundry rooms for the ultimate comfort and convenience. Inside enjoy the warmth of engineered wood floors and cozy gas log fireplace. The gourmet kitchen is a chef's dream, boasting quartz countertops, two dishwashers, an ice machine and a beverage refrigerator - ideal for entertaining. Step outside to your huge covered porch, surrounded by professional landscaping and a custom fire pit. The double boathouse featuring a sun deck is perfect for soaking in the scenic surroundings.
Location
State TX
County Henderson
Direction Hwy 198 S, Right on FM 3062, Right on N Beverly Dr, property on Right.
Rooms
Dining Room 1
Interior
Interior Features Built-in Features, Cathedral Ceiling(s), Decorative Lighting, Eat-in Kitchen, Kitchen Island, Open Floorplan, Vaulted Ceiling(s), Walk-In Closet(s), Wet Bar
Heating Central, Electric
Cooling Ceiling Fan(s), Central Air, Electric
Flooring Carpet, Hardwood
Fireplaces Number 1
Fireplaces Type Gas Logs
Appliance Built-in Gas Range, Built-in Refrigerator, Dishwasher, Disposal, Electric Water Heater, Gas Cooktop, Microwave, Double Oven, Refrigerator, Vented Exhaust Fan
Heat Source Central, Electric
Laundry Electric Dryer Hookup, Utility Room, Full Size W/D Area, Washer Hookup
Exterior
Exterior Feature Boat Slip, Covered Patio/Porch, Dock, Fire Pit, Rain Gutters, Lighting
Garage Spaces 2.0
Utilities Available Aerobic Septic, All Weather Road, City Water, Electricity Connected, Individual Water Meter
Waterfront Description Dock – Covered,Lake Front – Main Body,Personal Watercraft Lift,Retaining Wall – Steel
Roof Type Composition
Total Parking Spaces 2
Garage Yes
Building
Lot Description Few Trees, Landscaped, Lrg. Backyard Grass, Sprinkler System, Subdivision, Waterfront
Story One and One Half
Foundation Slab
Level or Stories One and One Half
Structure Type Board & Batten Siding
Schools
Elementary Schools Malakoff
Middle Schools Malakoff
High Schools Malakoff
School District Malakoff Isd
Others
Restrictions Deed
Ownership WINK Construction LLC
Acceptable Financing Cash, Conventional
Listing Terms Cash, Conventional
Financing Cash
Special Listing Condition Deed Restrictions
Read Less Info
Want to know what your home might be worth? Contact us for a FREE valuation!

Our team is ready to help you sell your home for the highest possible price ASAP

©2024 North Texas Real Estate Information Systems.
Bought with James Taylor • TX Lake & Land Real Estate
GET MORE INFORMATION




