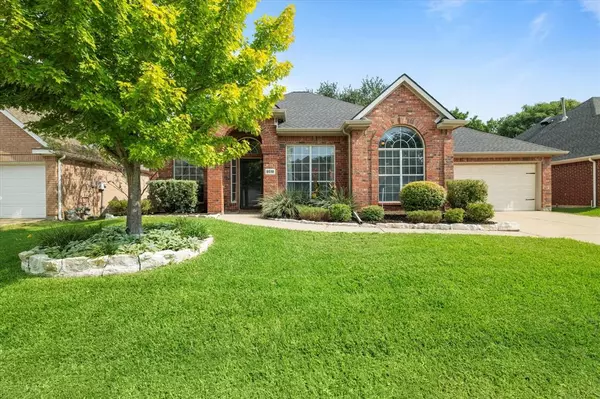For more information regarding the value of a property, please contact us for a free consultation.
Key Details
Property Type Single Family Home
Sub Type Single Family Residence
Listing Status Sold
Purchase Type For Sale
Square Footage 1,690 sqft
Price per Sqft $236
Subdivision Falcon Creek Ph I
MLS Listing ID 20695348
Sold Date 10/30/24
Bedrooms 3
Full Baths 2
HOA Fees $62/ann
HOA Y/N Mandatory
Year Built 1995
Annual Tax Amount $5,786
Lot Size 6,969 Sqft
Acres 0.16
Property Description
Here’s a refined version of your property description:
Charming 3-Bedroom, 2-Bath Home in Stonebridge Ranch – Move-In Ready!**
This beautifully updated home features brand-new quartz countertops and a stylish subway tile backsplash in the kitchen. Enjoy meals in the formal dining room or the spacious breakfast nook, both adorned with designer light fixtures. The large family room, complete with a cozy fireplace, seamlessly connects to the kitchen, creating an inviting space for gatherings. The expansive master suite offers a separate shower, garden tub, and double vanities for a spa-like experience. A well-appointed utility room adds convenience. Outside, the generous backyard is surrounded by mature trees, providing shade and privacy. you'll have access to a wealth of amenities, including walking and jogging trails, tennis and pickleball courts, a beach club with an Olympic-sized pool, playgrounds, a covered plaza, and scenic lakes perfect for fishing. Don’t miss the opportunity.
Location
State TX
County Collin
Community Club House, Community Pool, Greenbelt, Jogging Path/Bike Path, Park, Perimeter Fencing, Playground, Tennis Court(S)
Direction See GPS for most accurate and up to date driving information.
Rooms
Dining Room 2
Interior
Interior Features Cable TV Available, Decorative Lighting, High Speed Internet Available, Vaulted Ceiling(s)
Heating Central, Natural Gas
Cooling Ceiling Fan(s), Electric
Flooring Carpet, Ceramic Tile, Laminate
Fireplaces Number 1
Fireplaces Type Blower Fan, Brick, Gas Logs, Gas Starter, Heatilator, Metal
Appliance Dishwasher, Disposal, Electric Cooktop, Electric Oven, Microwave, Vented Exhaust Fan
Heat Source Central, Natural Gas
Laundry Electric Dryer Hookup
Exterior
Garage Spaces 2.0
Community Features Club House, Community Pool, Greenbelt, Jogging Path/Bike Path, Park, Perimeter Fencing, Playground, Tennis Court(s)
Utilities Available City Sewer, City Water, Concrete, Curbs, Individual Gas Meter, Individual Water Meter, Sidewalk, Underground Utilities
Roof Type Composition
Total Parking Spaces 2
Garage Yes
Building
Story One
Foundation Slab
Level or Stories One
Structure Type Brick
Schools
Elementary Schools Eddins
Middle Schools Dowell
High Schools Mckinney Boyd
School District Mckinney Isd
Others
Ownership See Tax Records
Financing Conventional
Read Less Info
Want to know what your home might be worth? Contact us for a FREE valuation!

Our team is ready to help you sell your home for the highest possible price ASAP

©2024 North Texas Real Estate Information Systems.
Bought with Brittany Stewart • EXP REALTY
GET MORE INFORMATION




