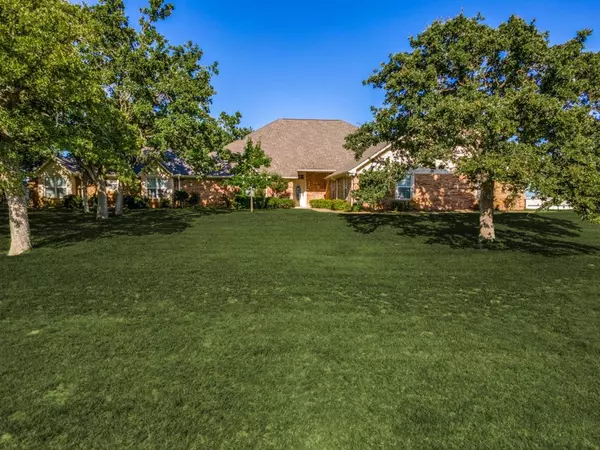For more information regarding the value of a property, please contact us for a free consultation.
Key Details
Property Type Single Family Home
Sub Type Single Family Residence
Listing Status Sold
Purchase Type For Sale
Square Footage 4,058 sqft
Price per Sqft $209
Subdivision Saddle Club Estates Ph
MLS Listing ID 20565574
Sold Date 11/08/24
Style Traditional
Bedrooms 4
Full Baths 4
HOA Y/N None
Year Built 2001
Annual Tax Amount $9,051
Lot Size 2.740 Acres
Acres 2.74
Property Description
Priced to sell with equity already as appraisal is at 930,000 . Your dream home awaits in this well established community .This home boasts a spacious open floorplan with a master suite like no other with 2 bathrooms and spacious walk in closet. 4 bedrooms 4 bath ,office and several eating areas . Open floorplan with a gourmet kitchen of your dreams. New roof , outside painting and gutters 2024 and a list of updates uploaded.3 car garage that will park 5 cars and an additional detached shop in the back 2500 square feet 14 ft automatic doors and height of 16 feet with its own full bath . Rv parking and storage with inside and outside hook ups for sewer and electric. The shop is every mans dream with a car lift . Paint booth has been removed .
Location
State TX
County Parker
Direction Ric Williamson Memorial Hwy turn on 180 old mineral wells Hwy then Saddle Club road 1.5 miles
Rooms
Dining Room 2
Interior
Interior Features Eat-in Kitchen, High Speed Internet Available, Kitchen Island, Open Floorplan, Walk-In Closet(s)
Heating Central
Cooling Central Air
Flooring Carpet, Ceramic Tile, Hardwood
Equipment Other
Appliance Built-in Refrigerator, Dishwasher, Electric Cooktop, Electric Oven, Electric Water Heater, Water Softener
Heat Source Central
Exterior
Exterior Feature Courtyard, Covered Patio/Porch, RV/Boat Parking, Storage, Uncovered Courtyard
Garage Spaces 5.0
Fence Chain Link
Utilities Available Aerobic Septic
Roof Type Composition
Total Parking Spaces 8
Garage Yes
Building
Lot Description Acreage, Landscaped, Lrg. Backyard Grass, Sprinkler System
Foundation Slab
Structure Type Brick,Wood
Schools
Elementary Schools Wright
Middle Schools Hall
High Schools Weatherford
School District Weatherford Isd
Others
Restrictions Deed
Ownership Crumpton
Acceptable Financing Cash, Conventional, FHA, VA Loan
Listing Terms Cash, Conventional, FHA, VA Loan
Financing Conventional
Special Listing Condition Aerial Photo, Deed Restrictions, Utility Easement
Read Less Info
Want to know what your home might be worth? Contact us for a FREE valuation!

Our team is ready to help you sell your home for the highest possible price ASAP

©2024 North Texas Real Estate Information Systems.
Bought with Tammye Rushing • CENTURY 21 Judge Fite
GET MORE INFORMATION




