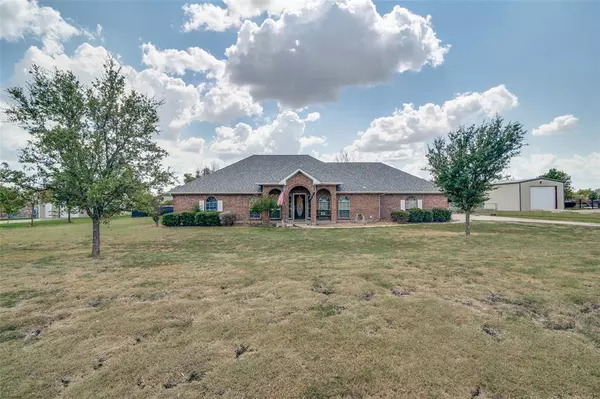For more information regarding the value of a property, please contact us for a free consultation.
Key Details
Property Type Single Family Home
Sub Type Single Family Residence
Listing Status Sold
Purchase Type For Sale
Square Footage 2,296 sqft
Price per Sqft $178
Subdivision Highland Prairie 3
MLS Listing ID 20734170
Sold Date 11/20/24
Style Traditional
Bedrooms 4
Full Baths 2
HOA Fees $4/ann
HOA Y/N Mandatory
Year Built 2003
Annual Tax Amount $7,573
Lot Size 1.250 Acres
Acres 1.25
Property Description
Embrace the serenity of country living with this beautiful home that sits on 1.25 acres of land. This home features 4 spacious bedrooms with 2 bathrooms. Step inside and you will feel right at home, enjoy the wood burning fireplace during those cold winter days. Large windows and open spaces ensure an abundance of natural light make a bright and welcoming atmosphere. Two dining areas create great spaces for entertaining. The kitchen is equipped with an enormous amount of cabinets and cabinet space for cooking and a walk in pantry. Retreat to the comfort of a generously sized primary bedroom, boasting a Huge closet space, ensuite bath, garden tub and separate shower. The 4th bedroom off the entry could be used as a study. The 3 car garage is equipped with a 30 amp outlet that will provide enough power for electric cars, RV accessories ect. The fenced backyard has an abundance of space to garden and a short walk to the ponds for some fishing.
Location
State TX
County Kaufman
Direction From HWY 80, Exit 548 head south toward FM 1641, Left on Helms Trail, Left on to Highland Prairie, Right on Prairie Meadow and the home will be on the Right. Use Prairie Meadow in GPS
Rooms
Dining Room 2
Interior
Interior Features Eat-in Kitchen, High Speed Internet Available, Pantry, Vaulted Ceiling(s), Walk-In Closet(s)
Heating Central, Electric, Fireplace(s)
Cooling Ceiling Fan(s), Central Air, Electric
Flooring Ceramic Tile, Hardwood, Luxury Vinyl Plank
Fireplaces Number 1
Fireplaces Type Family Room, Wood Burning
Appliance Dishwasher, Disposal, Electric Cooktop, Electric Oven, Electric Water Heater, Microwave
Heat Source Central, Electric, Fireplace(s)
Laundry Full Size W/D Area
Exterior
Exterior Feature Covered Patio/Porch, Rain Gutters, RV/Boat Parking
Garage Spaces 3.0
Fence Back Yard, Chain Link, Fenced
Utilities Available Aerobic Septic, Co-op Water, Concrete, Septic
Roof Type Composition
Total Parking Spaces 3
Garage Yes
Building
Lot Description Acreage, Few Trees, Sprinkler System, Subdivision, Tank/ Pond
Story One
Foundation Slab
Level or Stories One
Structure Type Brick
Schools
Elementary Schools Griffin
Middle Schools Themer
High Schools Forney
School District Forney Isd
Others
Ownership see agent
Acceptable Financing Cash, Conventional, FHA, VA Loan
Listing Terms Cash, Conventional, FHA, VA Loan
Financing Conventional
Special Listing Condition Aerial Photo
Read Less Info
Want to know what your home might be worth? Contact us for a FREE valuation!

Our team is ready to help you sell your home for the highest possible price ASAP

©2024 North Texas Real Estate Information Systems.
Bought with Danielle Watkins • CENTURY 21 Judge Fite Co.
GET MORE INFORMATION


