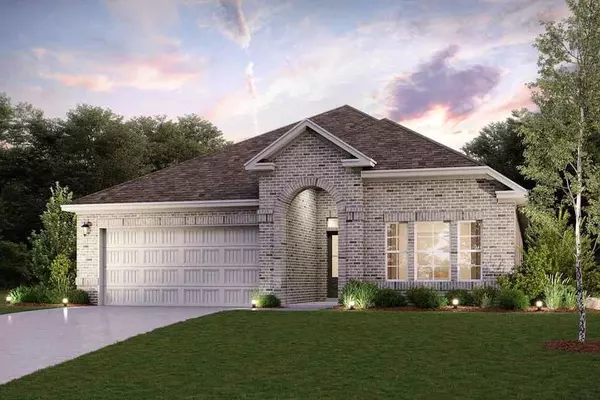For more information regarding the value of a property, please contact us for a free consultation.
Key Details
Property Type Single Family Home
Sub Type Single Family Residence
Listing Status Sold
Purchase Type For Sale
Square Footage 2,093 sqft
Price per Sqft $179
Subdivision Summerwood Estates
MLS Listing ID 20710970
Sold Date 11/20/24
Style Traditional
Bedrooms 4
Full Baths 3
HOA Y/N None
Year Built 2024
Lot Size 5,501 Sqft
Acres 0.1263
Property Description
The Sadler plan is as stylish as it is functional. The porch entry and foyer lead back into an airy great room, a dining area, and an open kitchen with a wraparound counter and a center island. The expansive owner’s suite is adjacent, offering a large walk-in closet and a private bath with dual sinks and a walk-in shower. Two secondary bedrooms and a bath complete the plan. A 2-bay garage is also included. With an inspired lineup of floor plans—boasting contemporary open-concept layouts and desirable included features—this exciting new community offers something for everyone. You'll also love a prime location near shopping, dining and more! Est. November completion!
Location
State TX
County Ellis
Community Sidewalks
Direction Head South on 35E. Take exit 410B toward Ovilla Rd. Right on Harmony Way. Right on Saltmeadow Ln into community. Model located at 304 Saltmeadow Lane!
Rooms
Dining Room 1
Interior
Interior Features Built-in Features, Cable TV Available, Decorative Lighting, Double Vanity, Eat-in Kitchen, High Speed Internet Available, Kitchen Island, Open Floorplan, Pantry, Smart Home System, Walk-In Closet(s)
Heating Central
Cooling Ceiling Fan(s), Central Air, Electric
Flooring Carpet, Ceramic Tile
Appliance Dishwasher, Disposal, Electric Oven
Heat Source Central
Laundry Electric Dryer Hookup, Utility Room, Full Size W/D Area, Washer Hookup
Exterior
Exterior Feature Lighting, Private Yard
Garage Spaces 2.0
Fence Back Yard, Fenced, Wood
Community Features Sidewalks
Utilities Available City Sewer, City Water, Concrete, Curbs, Sidewalk
Roof Type Composition,Shingle
Total Parking Spaces 2
Garage Yes
Building
Lot Description Interior Lot, Landscaped, Subdivision
Story One
Foundation Slab
Level or Stories One
Structure Type Brick
Schools
Elementary Schools Russell Schupmann
Middle Schools Red Oak
High Schools Red Oak
School District Red Oak Isd
Others
Restrictions Deed
Ownership Century Communities Homes
Financing FHA
Read Less Info
Want to know what your home might be worth? Contact us for a FREE valuation!

Our team is ready to help you sell your home for the highest possible price ASAP

©2024 North Texas Real Estate Information Systems.
Bought with Non-Mls Member • NON MLS
GET MORE INFORMATION


